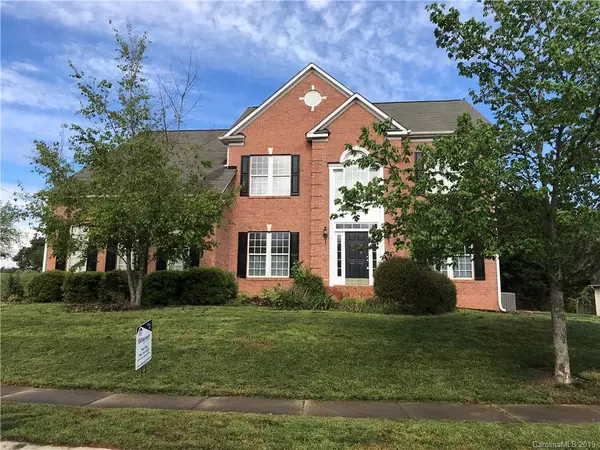For more information regarding the value of a property, please contact us for a free consultation.
819 Circle Trace DR Monroe, NC 28110
Want to know what your home might be worth? Contact us for a FREE valuation!

Our team is ready to help you sell your home for the highest possible price ASAP
Key Details
Sold Price $287,900
Property Type Single Family Home
Sub Type Single Family Residence
Listing Status Sold
Purchase Type For Sale
Square Footage 3,114 sqft
Price per Sqft $92
Subdivision Potters Trace
MLS Listing ID 3494343
Sold Date 05/23/19
Style Transitional
Bedrooms 5
Full Baths 2
Half Baths 1
Construction Status Completed
HOA Fees $36/ann
HOA Y/N 1
Abv Grd Liv Area 3,114
Year Built 2000
Lot Size 0.440 Acres
Acres 0.44
Lot Dimensions 58x35x34x48x199x19x197
Property Description
Spacious house for a growing family, ready to move in and decorate any way you like. Neutral fresh paint throughout, new carpet, floors have been replaced and refinished. Roof in 2011 and one HVAC replaced in 2018. Leveled large back yard, office on main, large sun room in rear of the house. New appliances throughout - new refrigerator, new stove, new microwave, and new dishwasher. House is sold "As Is," but Owner provides One Year Warranty. Huge master bedroom has a large bathroom with dual sink, walk-in-closet, separate shower, and a garden tub. Kitchen has a large two door pantry and a separate island, and a view rear yard while washing dishes. Extra large garage has high ceiling with plenty space for a workshop. Walking trail close by. Great value for the money with a huge garage and double/triple driveway. Community play ground is behind the rear yard within walking distance for convenience.
Location
State NC
County Union
Zoning AL8
Interior
Interior Features Attic Stairs Pulldown, Built-in Features, Garden Tub, Kitchen Island, Open Floorplan, Pantry, Walk-In Closet(s)
Heating Central, Forced Air, Natural Gas, Zoned
Cooling Ceiling Fan(s), Zoned
Flooring Carpet, Tile, Hardwood
Fireplaces Type Gas Log
Fireplace true
Appliance Disposal, Electric Cooktop, Electric Oven, Electric Range, Exhaust Fan, Gas Water Heater, Microwave, Oven, Plumbed For Ice Maker, Refrigerator
Exterior
Garage Spaces 2.0
Community Features Playground
Utilities Available Cable Available
Roof Type Shingle
Parking Type Attached Garage
Garage true
Building
Lot Description Level, Open Lot
Foundation Crawl Space
Builder Name Ryan Homes
Sewer County Sewer
Water County Water
Architectural Style Transitional
Level or Stories Two
Structure Type Brick Partial,Vinyl
New Construction false
Construction Status Completed
Schools
Elementary Schools Wesley Chapel
Middle Schools Weddington
High Schools Weddington
Others
HOA Name Key Community Management
Acceptable Financing Cash, Conventional, FHA, VA Loan
Horse Property Arena covered
Listing Terms Cash, Conventional, FHA, VA Loan
Special Listing Condition None
Read Less
© 2024 Listings courtesy of Canopy MLS as distributed by MLS GRID. All Rights Reserved.
Bought with Denise McCarthy • EXP REALTY LLC
GET MORE INFORMATION




