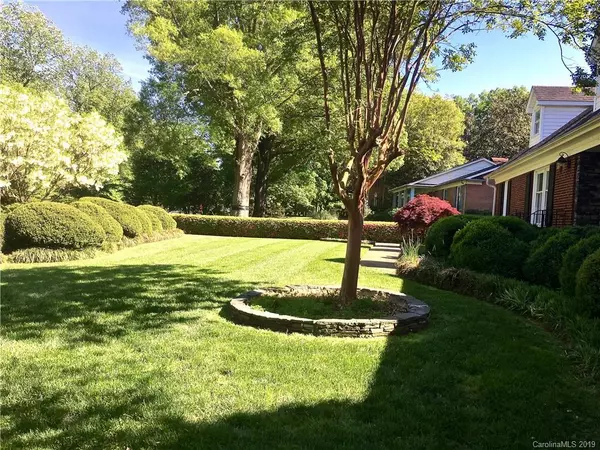For more information regarding the value of a property, please contact us for a free consultation.
6418 Sardis RD Charlotte, NC 28270
Want to know what your home might be worth? Contact us for a FREE valuation!

Our team is ready to help you sell your home for the highest possible price ASAP
Key Details
Sold Price $448,000
Property Type Single Family Home
Sub Type Single Family Residence
Listing Status Sold
Purchase Type For Sale
Square Footage 3,552 sqft
Price per Sqft $126
Subdivision Lansdowne
MLS Listing ID 3498462
Sold Date 10/04/19
Bedrooms 4
Full Baths 2
Half Baths 1
Year Built 1967
Lot Size 0.490 Acres
Acres 0.49
Property Description
A MUST SEE, this oasis is the perfect combination of quiet and convenience. Must experience firsthand this beautiful home that feels tucked away, yet centrally located in desirable Lansdowne with easy access to downtown, SouthPark and Ballantyne, plus a brief walk to popular schools, places of worship, park and nature trails. Formal living/dining, AND casual open space make this home unique. Chef's kitchen with island, granite, and stainless steel, adjoins a den and expansive sunroom overlooking the private fenced yard and trellised patio. Attention to detail throughout: Orig. hardwood floors, 4-inch plantation shutters up and down, neutral colors, updated bathrooms, built-ins, decorative fireplace mantel, enormous master suite walk-in closet/dressing room and deep soaking jetted tub. Big bedrooms with LOADS of closet space and storage. Over-sized two car garage wired for workshop & unfinished upstairs will make terrific bonus room. Long driveway w/large turnaround and lots of parking.
Location
State NC
County Mecklenburg
Interior
Interior Features Built Ins, Cable Available, Kitchen Island, Open Floorplan, Pantry, Walk-In Closet(s), Window Treatments
Heating Central
Flooring Tile, Wood
Fireplaces Type Family Room, Gas Log
Fireplace true
Appliance Cable Prewire, Ceiling Fan(s), CO Detector, Gas Cooktop, Dishwasher, Disposal, Microwave, Natural Gas, Refrigerator, Security System
Exterior
Exterior Feature Fence, In-Ground Irrigation
Parking Type Detached, Garage - 2 Car, Garage Door Opener, Parking Space - 3, Side Load Garage
Building
Lot Description Level
Foundation Crawl Space
Sewer Public Sewer
Water Public
New Construction false
Schools
Elementary Schools Unspecified
Middle Schools Unspecified
High Schools Unspecified
Others
Special Listing Condition None
Read Less
© 2024 Listings courtesy of Canopy MLS as distributed by MLS GRID. All Rights Reserved.
Bought with Griffin Kerr • EXP REALTY LLC
GET MORE INFORMATION




