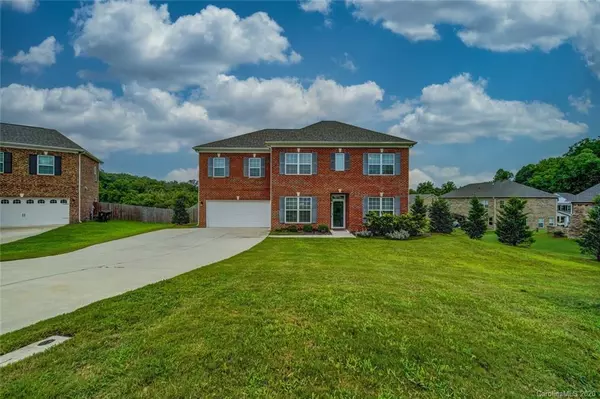For more information regarding the value of a property, please contact us for a free consultation.
867 Swaying Oaks CT Concord, NC 28025
Want to know what your home might be worth? Contact us for a FREE valuation!

Our team is ready to help you sell your home for the highest possible price ASAP
Key Details
Sold Price $372,500
Property Type Single Family Home
Sub Type Single Family Residence
Listing Status Sold
Purchase Type For Sale
Square Footage 3,540 sqft
Price per Sqft $105
Subdivision Pleasant Oaks
MLS Listing ID 3644884
Sold Date 10/05/20
Style Traditional
Bedrooms 5
Full Baths 4
HOA Fees $34/ann
HOA Y/N 1
Year Built 2016
Lot Size 0.280 Acres
Acres 0.28
Lot Dimensions 46x141x105x96
Property Description
This newly built brick home is filled with upgrades that are sure to ''Wow." Your approach is framed by a meticulously landscaped yard. Walking in, you are greeted by warm wood flooring, plenty of windows, and an open floor plan. With 5 bedrooms, 4 bathrooms and plenty of space for entertaining, this gem is ideal for families interested in hosting guests. The first-floor bedroom will make a great guest room for the in-laws. Cook up a feast in the kitchen that offers gleaming granite countertops, 42" cabinetry, stainless steel appliances, & a gas cooktop. A magazine-worthy sunroom is an ideal place to curl up with a good book. Oversized windows allow a glimpse of the outside greenery in. The back porch is a wonderful spot to enjoy a pitcher of sweet tea, grill, or simply unwind. The master suite includes a walk-in closet, garden tub with stand-up shower, and dual sinks and vanities. This home also offers a 2nd master ensuite with its own living area. Schedule a private tour today!
Location
State NC
County Cabarrus
Interior
Interior Features Attic Other, Breakfast Bar, Cable Available, Garden Tub, Open Floorplan, Tray Ceiling, Walk-In Closet(s), Walk-In Pantry, Window Treatments
Heating Central, Gas Hot Air Furnace, Heat Pump, Heat Pump, Multizone A/C, Zoned
Flooring Carpet, Hardwood, Tile
Fireplace false
Appliance Cable Prewire, Ceiling Fan(s), CO Detector, Gas Cooktop, Dishwasher, Disposal, Dryer, Exhaust Fan, Exhaust Hood, Plumbed For Ice Maker, Microwave, Network Ready, Refrigerator, Self Cleaning Oven, Wall Oven, Washer
Exterior
Community Features Playground, Sidewalks, Street Lights
Roof Type Shingle
Parking Type Attached Garage, Driveway, Garage - 2 Car, Garage Door Opener
Building
Building Description Brick, 2 Story
Foundation Slab
Sewer Public Sewer
Water Public
Architectural Style Traditional
Structure Type Brick
New Construction false
Schools
Elementary Schools W.M. Irvin
Middle Schools Mount Pleasant
High Schools Mount Pleasant
Others
HOA Name William Douglas
Acceptable Financing Cash, Conventional, FHA, VA Loan
Listing Terms Cash, Conventional, FHA, VA Loan
Special Listing Condition None
Read Less
© 2024 Listings courtesy of Canopy MLS as distributed by MLS GRID. All Rights Reserved.
Bought with Russ Bogue • Keller Williams South Park
GET MORE INFORMATION




