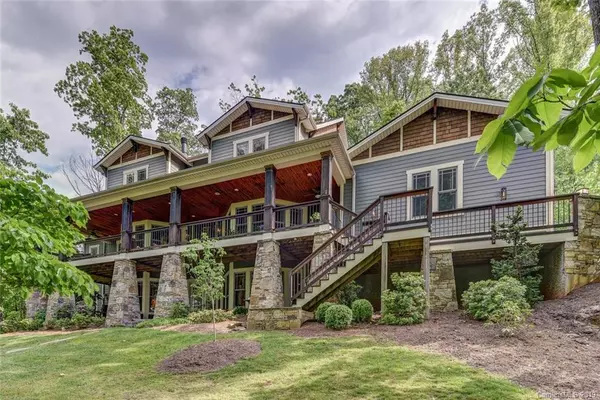For more information regarding the value of a property, please contact us for a free consultation.
450 Coopers Hawk DR Asheville, NC 28803
Want to know what your home might be worth? Contact us for a FREE valuation!

Our team is ready to help you sell your home for the highest possible price ASAP
Key Details
Sold Price $1,350,000
Property Type Single Family Home
Sub Type Single Family Residence
Listing Status Sold
Purchase Type For Sale
Square Footage 5,713 sqft
Price per Sqft $236
Subdivision Biltmore Park
MLS Listing ID 3497361
Sold Date 05/23/19
Style Arts and Crafts
Bedrooms 5
Full Baths 5
Half Baths 1
HOA Fees $41/ann
HOA Y/N 1
Year Built 2005
Lot Size 1.540 Acres
Acres 1.54
Property Description
Biltmore Park Craftsman stunner that has it all - location, panoramic views and privacy! Nestled on 1.54 acres with natural landscaping and fenced in back yard. Gorgeous open kitchen with Dacor gas oven range, stainless steel appliances and custom knotty alder cabinets. Master on the main with his and hers closets, walk in shower, soaking tub and private entrance to enjoy the patio outdoors. Soaring ceilings and windows in the great room give this home amazing natural light. Wood burning fireplace in great room & gas fireplace in the den/office give you flexibility. The upper level has excellent bonus space, 3 bedrooms and 2 full bathrooms. The lower level with beautiful hardwoods, has an additional family room/rec room, workout room, bedroom and 2nd kitchen (perfect for guests, caretaker or extended family). Enjoy the year-round mountain views from the massive covered front porch - a lovely place to entertain or relax in the peaceful surroundings just minutes from Town Square!
Location
State NC
County Buncombe
Interior
Interior Features Attic Stairs Pulldown, Built Ins, Hot Tub, Kitchen Island, Open Floorplan, Split Bedroom, Walk-In Closet(s)
Heating Central, Multizone A/C, Zoned, Natural Gas
Flooring Carpet, Tile, Wood
Fireplaces Type Den, Gas Log, Living Room, Gas, Wood Burning
Fireplace true
Appliance Central Vacuum, Dishwasher, Dryer, Intercom, Microwave, Natural Gas, Radon Mitigation System, Security System, Wall Oven, Washer
Exterior
Exterior Feature Deck, Fence, Hot Tub, Terrace, Underground Power Lines, Wired Internet Available
Community Features Playground, Pool, Recreation Area, Street Lights, Tennis Court(s), Walking Trails
Parking Type Attached Garage, Garage - 3 Car, Side Load Garage
Building
Lot Description Long Range View, Mountain View, Private, Wooded, Winter View, Year Round View
Building Description Cedar,Fiber Cement,Stone, 2 Story/Basement
Foundation Basement, Basement Inside Entrance, Basement Outside Entrance, Basement Partially Finished, Slab
Sewer Public Sewer
Water Public
Architectural Style Arts and Crafts
Structure Type Cedar,Fiber Cement,Stone
New Construction false
Schools
Elementary Schools Estes/Koontz
Middle Schools Valley Springs
High Schools Tc Roberson
Others
HOA Name Baldwin Property Management
Acceptable Financing Cash, Conventional
Listing Terms Cash, Conventional
Special Listing Condition None
Read Less
© 2024 Listings courtesy of Canopy MLS as distributed by MLS GRID. All Rights Reserved.
Bought with Randi Beard • Carolina Mountain Sales
GET MORE INFORMATION




