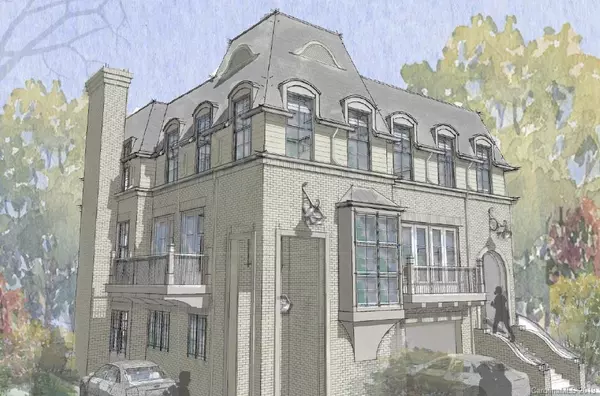For more information regarding the value of a property, please contact us for a free consultation.
431 Beaumont AVE Charlotte, NC 28204
Want to know what your home might be worth? Contact us for a FREE valuation!

Our team is ready to help you sell your home for the highest possible price ASAP
Key Details
Sold Price $799,900
Property Type Condo
Sub Type Condo/Townhouse
Listing Status Sold
Purchase Type For Sale
Square Footage 2,613 sqft
Price per Sqft $306
Subdivision Elizabeth
MLS Listing ID 3510364
Sold Date 07/12/19
Style European
Bedrooms 3
Full Baths 3
Half Baths 1
HOA Fees $250/mo
HOA Y/N 1
Year Built 2019
Lot Size 3,092 Sqft
Acres 0.071
Lot Dimensions 31 X 106 X 26 X 106
Property Description
Take a stroll down the European inspired luxury neighborhood that is, The Towers at Mattie Rose. Admire all the fine details that went into making such a beautiful neighborhood lovingly tucked into the historic Elizabeth neighborhood. Once a trolley car neighborhood, Elizabeth is bustling with wonderful green spaces, restaurants, cocktail bars and so much more seconds from your door. Once home, enjoy the fine details that the master craftsmen at Grandfather Homes have skillfully woven into each unique residence. The luxury touches that you will see in each individually unique home include Thermador appliances, Kohler automated master shower, hardwood floors, home automation and so much more. Each master bedroom features an en-suite spa like bath for your personal retreat. Easily relax knowing you can entertain in your fenced yard featuring a zero-maintenance lawn. Call or visit today to learn more about your new home at The Towers at Mattie Rose. Limited floor plans available.
Location
State NC
County Mecklenburg
Building/Complex Name The Towers at Mattie Rose
Interior
Interior Features Attic Stairs Pulldown, Kitchen Island, Open Floorplan, Vaulted Ceiling, Walk-In Closet(s)
Heating Central, Zoned
Flooring Hardwood, Tile
Fireplaces Type Family Room
Fireplace true
Appliance Cable Prewire, Ceiling Fan(s), CO Detector, Dishwasher, Disposal, Microwave, Refrigerator, Surround Sound
Exterior
Exterior Feature Deck, Fence, Lawn Maintenance, Porte-cochere
Community Features Street Lights
Roof Type Shingle
Parking Type Carport - 1 Car, Parking Space
Building
Lot Description City View, Corner Lot, Cul-De-Sac, Level
Building Description Hardboard Siding, 3 Story
Foundation Slab
Builder Name Gradfather Homes
Sewer Public Sewer
Water Public
Architectural Style European
Structure Type Hardboard Siding
New Construction true
Schools
Elementary Schools Eastover
Middle Schools Alexander Graham
High Schools Myers Park
Others
Acceptable Financing Cash, Conventional, VA Loan
Listing Terms Cash, Conventional, VA Loan
Special Listing Condition None
Read Less
© 2024 Listings courtesy of Canopy MLS as distributed by MLS GRID. All Rights Reserved.
Bought with Kyle Frey • My Townhome
GET MORE INFORMATION




