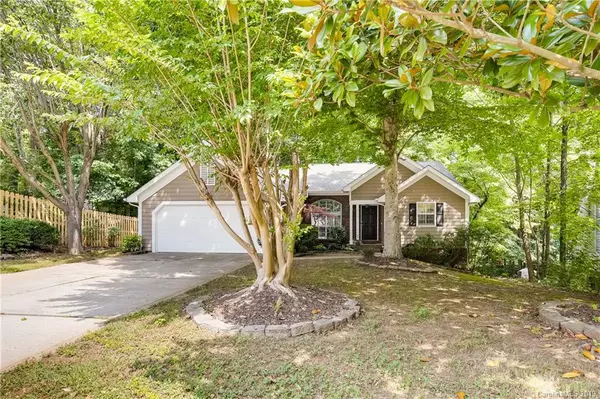For more information regarding the value of a property, please contact us for a free consultation.
10032 Elsenham LN Charlotte, NC 28269
Want to know what your home might be worth? Contact us for a FREE valuation!

Our team is ready to help you sell your home for the highest possible price ASAP
Key Details
Sold Price $230,000
Property Type Single Family Home
Sub Type Single Family Residence
Listing Status Sold
Purchase Type For Sale
Square Footage 1,637 sqft
Price per Sqft $140
Subdivision Winchester
MLS Listing ID 3509004
Sold Date 07/11/19
Style Ranch
Bedrooms 3
Full Baths 2
HOA Fees $45/ann
HOA Y/N 1
Year Built 1992
Lot Size 0.320 Acres
Acres 0.32
Lot Dimensions 70x215x16x21x73x167
Property Description
Charming ranch style home in the desirable Winchester community. This three bedroom, two full bathroom open floor plan home has neutral paint throughout, wide plank laminate flooring and plantation shutters. Recently updated kitchen features new shaker style soft close cabinets and drawers, granite countertops and new range, dishwasher and disposal. The adjacent breakfast area offers beautiful views and leads to a deck that overlooks the tree-lined yard with fence. Spacious master bedroom includes access to the outdoors, an en suite with dual sinks, separate tub and shower and walk-in closet lined with cedar. There are two additional bedrooms and a full bathroom in this split floor plan home, with a laundry room and two-car garage. Community amenities include a pool, clubhouse, playground, tennis courts, and access to the Mallard Creek Greenway. Conveniently located to I-485, I-85, I-77, The Light Rail, shopping and dining.
Location
State NC
County Mecklenburg
Interior
Interior Features Attic Stairs Pulldown, Breakfast Bar, Cable Available, Garden Tub, Open Floorplan, Pantry, Split Bedroom, Walk-In Closet(s)
Heating Central
Flooring Laminate, Tile
Fireplaces Type Gas Log, Living Room
Fireplace true
Appliance Cable Prewire, Ceiling Fan(s), Dishwasher, Disposal, Electric Dryer Hookup, Plumbed For Ice Maker, Microwave
Exterior
Exterior Feature Deck, Fence, Wired Internet Available
Community Features Clubhouse, Playground, Pool, Street Lights, Tennis Court(s), Walking Trails
Parking Type Attached Garage, Driveway, Garage - 2 Car, Garage Door Opener
Building
Lot Description Wooded
Building Description Hardboard Siding, 1 Story
Foundation Crawl Space
Sewer Public Sewer
Water Public
Architectural Style Ranch
Structure Type Hardboard Siding
New Construction false
Schools
Elementary Schools Croft Community
Middle Schools Ridge Road
High Schools Mallard Creek
Others
HOA Name Association Management Group
Acceptable Financing Cash, Conventional, FHA, VA Loan
Listing Terms Cash, Conventional, FHA, VA Loan
Special Listing Condition None
Read Less
© 2024 Listings courtesy of Canopy MLS as distributed by MLS GRID. All Rights Reserved.
Bought with Bob Lhuillier • Keller Williams Mooresville
GET MORE INFORMATION




