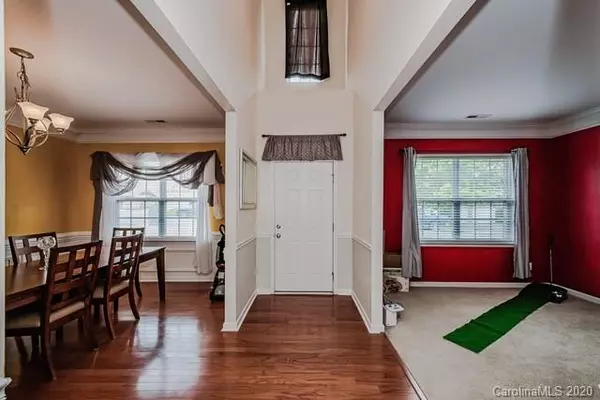For more information regarding the value of a property, please contact us for a free consultation.
10012 Back Acre DR Charlotte, NC 28213
Want to know what your home might be worth? Contact us for a FREE valuation!

Our team is ready to help you sell your home for the highest possible price ASAP
Key Details
Sold Price $329,900
Property Type Single Family Home
Sub Type Single Family Residence
Listing Status Sold
Purchase Type For Sale
Square Footage 2,856 sqft
Price per Sqft $115
Subdivision Old Stone Crossing
MLS Listing ID 3655778
Sold Date 10/30/20
Style Traditional
Bedrooms 5
Full Baths 3
Half Baths 1
HOA Fees $38/ann
HOA Y/N 1
Year Built 2007
Lot Size 7,840 Sqft
Acres 0.18
Lot Dimensions 129X58X131X63
Property Description
STOP!! This home has it all! 5 BR/3.5 BA home with 2nd master bedroom on main floor, with a full bath & closet inside the bedroom Two-story entry, front living room, dining room, two-story family room and gas fireplace, large kitchen with breakfast bar, island, and breakfast nook. We also have a half bathroom on the first floor. Upstairs we have a large master bedroom with tray ceiling, walk-in closet, garden tub, shower, double vanity, and large walk in closet. Upstairs we also have three spacious bedrooms and a large bonus room that can also be a bedroom. This home has surround sound upstairs, downstairs and outside. This home has plenty of room to entertain guest.
Location
State NC
County Mecklenburg
Interior
Heating Central, Gas Hot Air Furnace
Flooring Carpet, Vinyl, Wood
Fireplaces Type Family Room
Fireplace true
Appliance Cable Prewire, Ceiling Fan(s), CO Detector, Dishwasher, Disposal, Electric Dryer Hookup, Electric Oven, Microwave, Surround Sound
Exterior
Community Features Clubhouse, Outdoor Pool, Tennis Court(s)
Parking Type Driveway, Garage - 2 Car
Building
Lot Description Level
Building Description Brick Partial,Vinyl Siding, 2 Story
Foundation Slab
Sewer Public Sewer
Water Public
Architectural Style Traditional
Structure Type Brick Partial,Vinyl Siding
New Construction false
Schools
Elementary Schools University Meadows
Middle Schools James Martin
High Schools Vance
Others
HOA Name William Douglas Management
Acceptable Financing Cash, Conventional, FHA, VA Loan
Listing Terms Cash, Conventional, FHA, VA Loan
Special Listing Condition None
Read Less
© 2024 Listings courtesy of Canopy MLS as distributed by MLS GRID. All Rights Reserved.
Bought with Eric Fletcher • Pruitt Miller Realty Group
GET MORE INFORMATION




