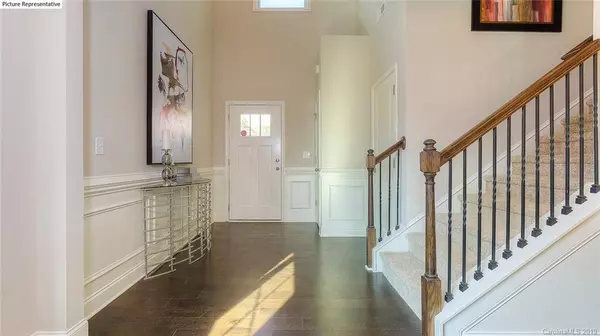For more information regarding the value of a property, please contact us for a free consultation.
2438 Palmdale Walk DR #106 Fort Mill, SC 29708
Want to know what your home might be worth? Contact us for a FREE valuation!

Our team is ready to help you sell your home for the highest possible price ASAP
Key Details
Sold Price $292,620
Property Type Condo
Sub Type Condo/Townhouse
Listing Status Sold
Purchase Type For Sale
Square Footage 2,395 sqft
Price per Sqft $122
Subdivision Forest Grove
MLS Listing ID 3515827
Sold Date 09/06/19
Style Traditional
Bedrooms 4
Full Baths 2
Half Baths 1
HOA Fees $175/mo
HOA Y/N 1
Year Built 2019
Lot Size 2,178 Sqft
Acres 0.05
Property Description
Forest Grove's best selling Master down plan & has Wooded area behind Home! This 4 bed/2.5bath townhome has it all! Granite in the kitchen and in all baths! Hardwoods on the main floor and tile in all the baths and in the laundry room! This 2-car 2400 sqft townhome is loaded with options and priced to sell!! Large rooms, Great flow and has a Very comfortable feel for a more maintenance free lifestyle. Ask about our Exceptional Incentives! Come see now before someone else buys it.
Location
State SC
County York
Building/Complex Name Forest Grove
Interior
Interior Features Attic Stairs Pulldown, Kitchen Island, Pantry, Tray Ceiling, Walk-In Closet(s)
Heating Central, Gas Water Heater, Heat Pump, Heat Pump, Multizone A/C, Zoned
Flooring Carpet, Hardwood, Tile
Fireplace false
Appliance Cable Prewire, Dishwasher, Disposal, Electric Dryer Hookup, Plumbed For Ice Maker, Microwave
Exterior
Community Features Cabana, Playground, Outdoor Pool, Sidewalks, Street Lights
Parking Type Attached Garage, Garage - 2 Car, Parking Space - 2
Building
Lot Description Wooded
Building Description Cedar,Fiber Cement,Hardboard Siding,Stone Veneer, 2 Story
Foundation Slab
Builder Name DR Horton
Sewer Public Sewer
Water Public
Architectural Style Traditional
Structure Type Cedar,Fiber Cement,Hardboard Siding,Stone Veneer
New Construction true
Schools
Elementary Schools Gold Hill
Middle Schools Gold Hill
High Schools Fort Mill
Others
HOA Name Henderson
Acceptable Financing Cash, Conventional, FHA, VA Loan, Other
Listing Terms Cash, Conventional, FHA, VA Loan, Other
Special Listing Condition None
Read Less
© 2024 Listings courtesy of Canopy MLS as distributed by MLS GRID. All Rights Reserved.
Bought with Tammy Soprano • Wilkinson ERA Real Estate
GET MORE INFORMATION




