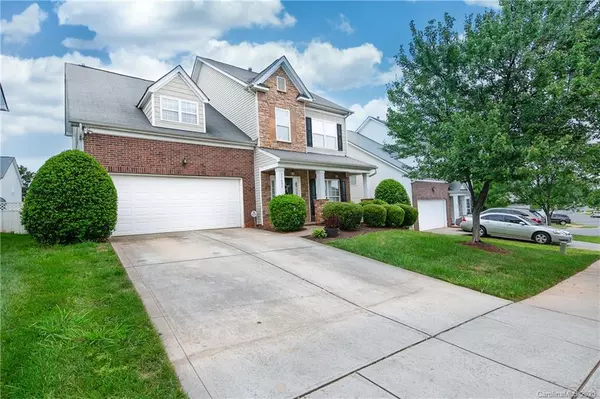For more information regarding the value of a property, please contact us for a free consultation.
11408 Sidney Crest AVE Charlotte, NC 28213
Want to know what your home might be worth? Contact us for a FREE valuation!

Our team is ready to help you sell your home for the highest possible price ASAP
Key Details
Sold Price $273,500
Property Type Single Family Home
Sub Type Single Family Residence
Listing Status Sold
Purchase Type For Sale
Square Footage 2,500 sqft
Price per Sqft $109
Subdivision Old Stone Crossing
MLS Listing ID 3653216
Sold Date 10/12/20
Style Transitional
Bedrooms 4
Full Baths 2
Half Baths 1
HOA Fees $19
HOA Y/N 1
Year Built 2005
Lot Size 5,662 Sqft
Acres 0.13
Lot Dimensions 57x106x47x116
Property Description
Spacious home in the fabulous Old Stone Crossing community in the University City area of Charlotte. Home features 4/5 bedrooms and sunken Bonus Room which can also double as a 5th bedroom. Open floor plan features spacious Kitchen with island, Butler's Pantry, 42-in cabinets and stainless steel appliances, and foyer with hardwood floors. Family room with gas fireplace. Master bath features garden tub and separate shower. Outdoor living features oversized patio on back and covered porch on front.
Location
State NC
County Mecklenburg
Interior
Interior Features Attic Stairs Pulldown, Built Ins, Garden Tub, Kitchen Island, Pantry, Tray Ceiling, Walk-In Closet(s)
Heating Central, Gas Hot Air Furnace, Multizone A/C, Zoned
Flooring Carpet, Vinyl, Wood
Fireplaces Type Gas Log, Great Room
Fireplace true
Appliance Cable Prewire, Ceiling Fan(s), CO Detector, Electric Cooktop, Dishwasher, Disposal, Dryer, Electric Dryer Hookup, Electric Range, Plumbed For Ice Maker, Microwave, Network Ready, Refrigerator, Self Cleaning Oven, Washer
Exterior
Community Features Clubhouse, Outdoor Pool, Playground, Recreation Area, Sidewalks, Tennis Court(s)
Roof Type Fiberglass
Parking Type Attached Garage, Garage - 2 Car, Garage Door Opener
Building
Lot Description Level
Building Description Brick Partial,Stone,Vinyl Siding, 2 Story
Foundation Slab
Builder Name Lennar
Sewer Public Sewer
Water Public
Architectural Style Transitional
Structure Type Brick Partial,Stone,Vinyl Siding
New Construction false
Schools
Elementary Schools University Meadows
Middle Schools James Martin
High Schools Vance
Others
HOA Name William Douglass
Acceptable Financing Cash, Conventional, FHA, VA Loan
Listing Terms Cash, Conventional, FHA, VA Loan
Special Listing Condition None
Read Less
© 2024 Listings courtesy of Canopy MLS as distributed by MLS GRID. All Rights Reserved.
Bought with Robert Salmons • Entera Realty LLC
GET MORE INFORMATION




