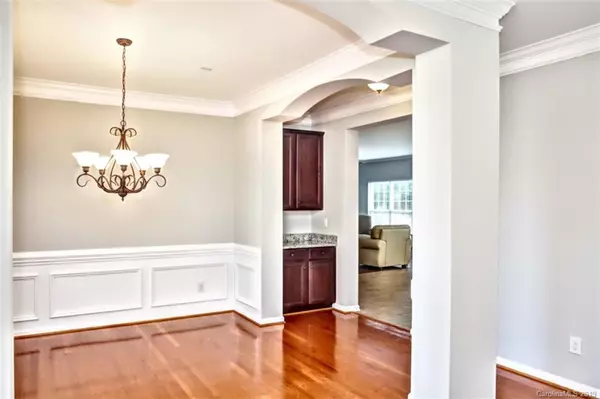For more information regarding the value of a property, please contact us for a free consultation.
9716 Audrey Lake DR Charlotte, NC 28213
Want to know what your home might be worth? Contact us for a FREE valuation!

Our team is ready to help you sell your home for the highest possible price ASAP
Key Details
Sold Price $312,000
Property Type Single Family Home
Sub Type Single Family Residence
Listing Status Sold
Purchase Type For Sale
Square Footage 3,182 sqft
Price per Sqft $98
Subdivision Old Stone Crossing
MLS Listing ID 3521620
Sold Date 08/29/19
Style Traditional
Bedrooms 5
Full Baths 4
HOA Fees $19
HOA Y/N 1
Year Built 2004
Lot Size 0.270 Acres
Acres 0.27
Property Description
This home is simply a stunning! Seller didn't hold back when building this home and added so much more! This is a one owner home, sitting on a cul-de-sac lot, the curb appeal is simply gorgeous.Spectacular open floor plan w/ low HOA.! This home features a homey but nice feel with a wide open kitchen & living room area, a private backyard with beautiful deck for summer entertaining. Downstairs you'll find a formal dining room, a guest bedroom and a full bath, a kitchen with newly installed granite counters and designer tile back splash. So many new updates including paint, carpet, stove and new roof in 2019! Upstairs you'll find a huge owner's suite along with dual walk in closets, dual vanities and jetted tub. Community amenities include pool, clubhouse and playground. Close to shopping and restaurants. It's so gorgeous, you just have to come see it for yourself!
Location
State NC
County Mecklenburg
Interior
Interior Features Built Ins, Garden Tub, Kitchen Island, Pantry, Walk-In Closet(s), Whirlpool
Heating Central, Forced Air
Flooring Carpet, Tile, Vinyl
Fireplaces Type Gas Log
Fireplace true
Appliance Cable Prewire, Ceiling Fan(s), Dishwasher, Disposal, Electric Dryer Hookup, Plumbed For Ice Maker, Security System
Exterior
Exterior Feature Deck, Fence
Community Features Clubhouse, Playground, Outdoor Pool, Sidewalks, Street Lights, Tennis Court(s), Walking Trails
Roof Type Shingle
Parking Type Garage - 2 Car
Building
Lot Description Cul-De-Sac
Building Description Brick,Vinyl Siding, 2 Story
Foundation Slab
Builder Name McCar
Sewer Public Sewer
Water Public
Architectural Style Traditional
Structure Type Brick,Vinyl Siding
New Construction false
Schools
Elementary Schools Unspecified
Middle Schools Unspecified
High Schools Unspecified
Others
HOA Name William Douglas Managment
Acceptable Financing Cash, Conventional, FHA, FHA, VA Loan
Listing Terms Cash, Conventional, FHA, FHA, VA Loan
Special Listing Condition None
Read Less
© 2024 Listings courtesy of Canopy MLS as distributed by MLS GRID. All Rights Reserved.
Bought with Roland Hawkins • Coldwell Banker Residential Brokerage
GET MORE INFORMATION




