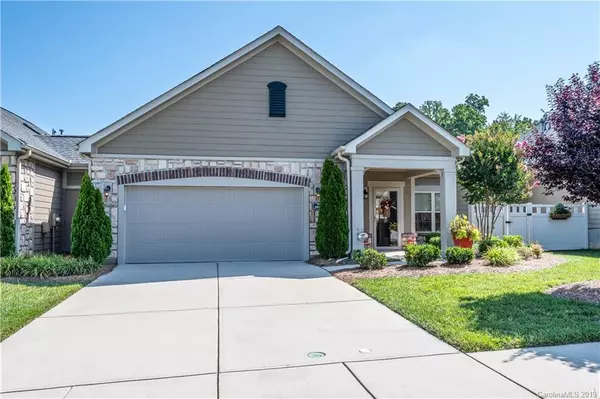For more information regarding the value of a property, please contact us for a free consultation.
5019 Polo Gate BLVD #5019 Charlotte, NC 28216
Want to know what your home might be worth? Contact us for a FREE valuation!

Our team is ready to help you sell your home for the highest possible price ASAP
Key Details
Sold Price $282,000
Property Type Condo
Sub Type Condo/Townhouse
Listing Status Sold
Purchase Type For Sale
Square Footage 1,520 sqft
Price per Sqft $185
Subdivision Polo Club At Mountain Island Lake
MLS Listing ID 3522387
Sold Date 09/16/19
Style Contemporary,Transitional
Bedrooms 2
Full Baths 2
HOA Fees $275/mo
HOA Y/N 1
Year Built 2012
Lot Size 4,791 Sqft
Acres 0.11
Lot Dimensions 53RDx93x53x93
Property Description
Welcome to a fabulous home in a gated 55+ community that boasts a wonderful clubhouse, large pool and fitness center! This immaculate home with open floor plan that leads to your private relaxing courtyard with spectacular garden is not to be missed. You will love the spacious, open feeling of the kitchen and great room that offers an abundance of natural light. Enjoy your quartz counter top, gas cooktop and under cabinet lighting in this beautiful kitchen with large center island just waiting to host. Master bedroom continues the extras this home has to offer with its tray ceiling, walk in closet, double vanity bathroom with oversized tile shower, and private sliders that bring you back to your private courtyard. No worries with your exterior maintenance; roof, lawn care, water, sewer and trash included in HOA dues. Love where you live and make this your new home!
Location
State NC
County Mecklenburg
Building/Complex Name Polo Club at Mountain Island Lake
Interior
Interior Features Breakfast Bar, Built Ins, Kitchen Island, Open Floorplan, Pantry, Skylight(s), Storage Unit, Tray Ceiling, Walk-In Closet(s), Window Treatments
Heating Central, Natural Gas
Flooring Carpet, Tile, Wood
Fireplaces Type Vented, Great Room, Gas
Fireplace true
Appliance Ceiling Fan(s), Gas Cooktop, Dishwasher, Disposal, Dryer, Electric Dryer Hookup, Exhaust Fan, Plumbed For Ice Maker, Microwave, Natural Gas, Refrigerator, Washer
Exterior
Exterior Feature Fence, In-Ground Irrigation, Lawn Maintenance, Storage
Community Features 55 and Older, Clubhouse, Fitness Center, Gated, Outdoor Pool, Sidewalks
Roof Type Shingle
Parking Type Driveway, Garage - 2 Car
Building
Lot Description Level
Building Description Hardboard Siding,Stone, Patio
Foundation Slab
Builder Name EPCON
Sewer Public Sewer
Water Public
Architectural Style Contemporary, Transitional
Structure Type Hardboard Siding,Stone
New Construction false
Schools
Elementary Schools Unspecified
Middle Schools Unspecified
High Schools Unspecified
Others
HOA Name Henderson Propertiess
Acceptable Financing Cash, Conventional
Listing Terms Cash, Conventional
Special Listing Condition None
Read Less
© 2024 Listings courtesy of Canopy MLS as distributed by MLS GRID. All Rights Reserved.
Bought with Chuck Forgo • Verge LLC
GET MORE INFORMATION




