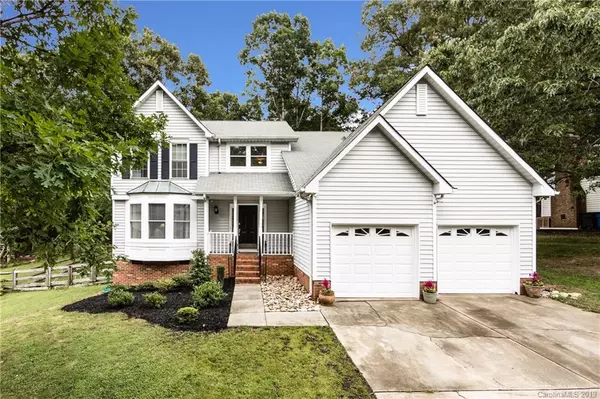For more information regarding the value of a property, please contact us for a free consultation.
2641 Whisper Ridge LN Matthews, NC 28105
Want to know what your home might be worth? Contact us for a FREE valuation!

Our team is ready to help you sell your home for the highest possible price ASAP
Key Details
Sold Price $302,000
Property Type Single Family Home
Sub Type Single Family Residence
Listing Status Sold
Purchase Type For Sale
Square Footage 2,571 sqft
Price per Sqft $117
Subdivision Brightmoor
MLS Listing ID 3524887
Sold Date 09/18/19
Style Traditional
Bedrooms 4
Full Baths 2
Half Baths 1
HOA Fees $39/qua
HOA Y/N 1
Year Built 1987
Lot Size 0.310 Acres
Acres 0.31
Property Description
Don't miss this adorable 4BR/2.5BA home in Matthews' Brightmoor neighborhood. Enjoy the spacious layout that includes plenty of gathering/entertaining space inside and outside! So many recent updates have been made, including new paint, carpet, door & cabinet hardware and blinds. Master suite is very large has a 2018/19 beautifully-renovated bathroom, complete with dual sinks, vanity area and huge shower! Kitchen has white cabinets and breakfast area that has new french doors leading to the oversized deck and large, fenced back yard. This home is conveniently located on a cul-de-sac street and has a 2-car garage and loads of curb appeal! Brightmoor is an established neighborhood with close proximity to I-485, Squirrel Lake Park, Matthews dining and shopping. Ammenities include tennis courts, a clubhouse and two pools for your enjoyment!
Location
State NC
County Mecklenburg
Interior
Interior Features Attic Stairs Pulldown, Cable Available, Kitchen Island, Walk-In Closet(s), Window Treatments
Heating Central, Heat Pump
Flooring Carpet, Laminate, Tile
Fireplaces Type Wood Burning
Fireplace true
Appliance Ceiling Fan(s), Electric Cooktop, Dishwasher, Disposal, Electric Dryer Hookup, Wall Oven
Exterior
Exterior Feature Fence
Community Features Clubhouse, Outdoor Pool, Recreation Area, Sidewalks, Tennis Court(s)
Parking Type Attached Garage, Garage - 2 Car
Building
Lot Description Wooded
Building Description Vinyl Siding,Wood Siding, 2 Story
Foundation Crawl Space
Sewer Public Sewer
Water Public
Architectural Style Traditional
Structure Type Vinyl Siding,Wood Siding
New Construction false
Schools
Elementary Schools Matthews
Middle Schools Crestdale
High Schools Butler
Others
HOA Name Hawthorne Management
Acceptable Financing Cash, Conventional, FHA, VA Loan
Listing Terms Cash, Conventional, FHA, VA Loan
Special Listing Condition None
Read Less
© 2024 Listings courtesy of Canopy MLS as distributed by MLS GRID. All Rights Reserved.
Bought with Nicole Angelo • Giving Tree Realty
GET MORE INFORMATION




