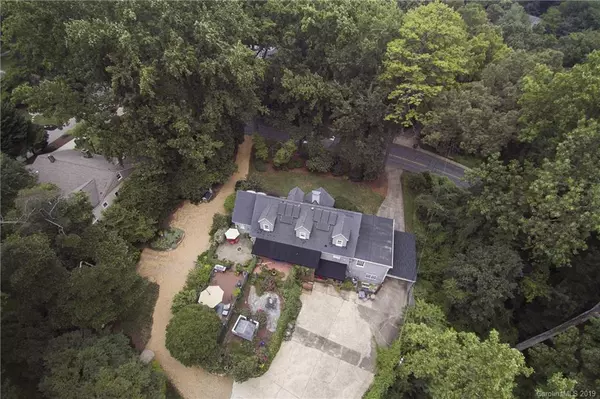For more information regarding the value of a property, please contact us for a free consultation.
3212 Country Club DR Charlotte, NC 28205
Want to know what your home might be worth? Contact us for a FREE valuation!

Our team is ready to help you sell your home for the highest possible price ASAP
Key Details
Sold Price $700,000
Property Type Single Family Home
Sub Type Single Family Residence
Listing Status Sold
Purchase Type For Sale
Square Footage 3,287 sqft
Price per Sqft $212
Subdivision Midwood
MLS Listing ID 3527676
Sold Date 01/02/20
Style Traditional
Bedrooms 4
Full Baths 3
Half Baths 1
Year Built 1946
Lot Size 0.670 Acres
Acres 0.67
Property Description
Truly a One of a Kind Property with all the Character & Charm of Yesteryear - In the Heart of Plaza Midwood, This Property has a Guest Suite & Master Bedroom on the Main Level, Beautiful Original Harwood Floors, Formal Living Room & Dining Room, Study with Book Shelves & Wood Floors under Carpet. Main Level Bonus Room with Full Bath could be a 5th Bedroom. Perfect Home for those seeking Privacy with Exceptional Outdoor Living Space with a Serene Yard & In Ground Pool with Meticulously maintained Gardens ! Conveniently located approximately 3/4 of a mile to Uptown Charlotte & Close to Noda & New Light Rail !
Location
State NC
County Mecklenburg
Interior
Interior Features Attic Walk In, Basement Shop, Breakfast Bar, Garage Shop, Skylight(s), Walk-In Closet(s)
Heating Central
Flooring Carpet, Tile, Wood
Fireplaces Type Other
Fireplace true
Appliance Cable Prewire, Ceiling Fan(s), Electric Cooktop, Dishwasher, Disposal, Electric Dryer Hookup, Plumbed For Ice Maker, Microwave
Exterior
Exterior Feature Fence, In Ground Pool, Terrace
Roof Type Shingle
Parking Type Carport - 2 Car, Detached, Garage - 4+ Car
Building
Lot Description Wooded
Building Description Brick, 1.5 Story/Basement
Foundation Basement
Sewer Public Sewer
Water Public
Architectural Style Traditional
Structure Type Brick
New Construction false
Schools
Elementary Schools Shamrock
Middle Schools Eastway
High Schools Garinger
Others
Acceptable Financing Cash, Conventional
Listing Terms Cash, Conventional
Special Listing Condition None
Read Less
© 2024 Listings courtesy of Canopy MLS as distributed by MLS GRID. All Rights Reserved.
Bought with Kathy Carver • RE/MAX Executive
GET MORE INFORMATION




