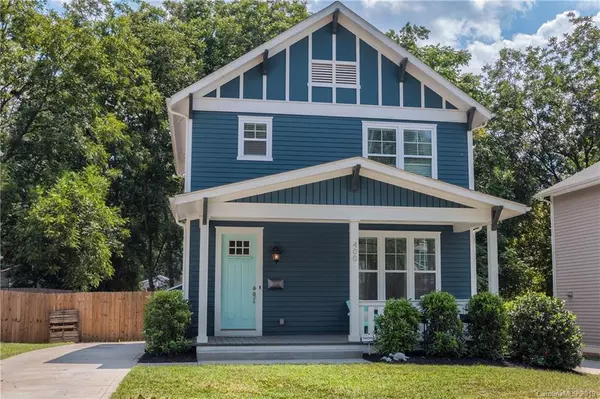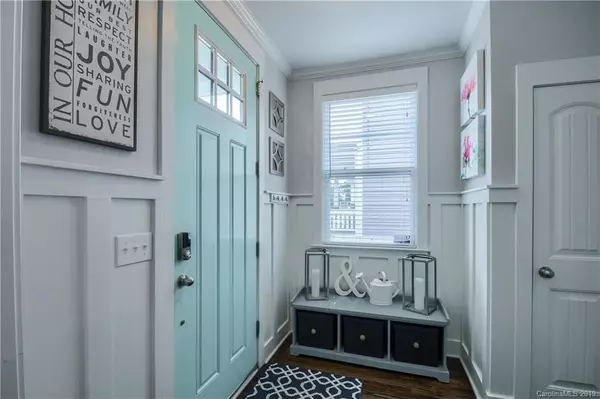For more information regarding the value of a property, please contact us for a free consultation.
400 Heflin ST Charlotte, NC 28205
Want to know what your home might be worth? Contact us for a FREE valuation!

Our team is ready to help you sell your home for the highest possible price ASAP
Key Details
Sold Price $380,100
Property Type Single Family Home
Sub Type Single Family Residence
Listing Status Sold
Purchase Type For Sale
Square Footage 1,528 sqft
Price per Sqft $248
Subdivision Elizabeth Heights
MLS Listing ID 3527809
Sold Date 08/29/19
Style Arts and Crafts
Bedrooms 3
Full Baths 2
Half Baths 1
Year Built 2014
Lot Size 6,534 Sqft
Acres 0.15
Lot Dimensions 49x138x49x137
Property Description
Welcome to 400 Heflin in Elizabeth heights. Great in-town neighborhood. Superior quality JCB Urban built, craftsman style home. Covered front porch, 9 ft ceilings throughout home, site finished hardwoods, custom drop zone, upgraded granite and kitchen cabinets, custom under-stair storage not in any other home in neighborhood, sealed crawlspace. Many post construction home owner updates; New spa-like master bath, whole house interior paint, new lighting, board and batten added in foyer and upstairs bedroom, bead board and new sink in half bath. Kitchen w/ added bead board in island, crown on cabinets and custom panty shelving. Custom shelving in all bedroom closets. Privacy fenced yard w/ 460 sqft rear patio deck and 8x10 storage shed. Fantastic street and neighborhood, a unique opportunity to purchase newer construction in the Eastover/Elizabeth/Cotswold area from a reputable builder. Great schools. 7 min drive to Uptown/Cotswold/Southend. No HOA. Get in before more new development.
Location
State NC
County Mecklenburg
Interior
Interior Features Attic Stairs Pulldown, Open Floorplan, Pantry, Walk-In Closet(s)
Heating Central, Heat Pump, Heat Pump, Multizone A/C, Zoned
Flooring Carpet, Tile, Wood
Fireplace false
Appliance Cable Prewire, Ceiling Fan(s), Electric Dryer Hookup, Exhaust Fan, Microwave, Network Ready, Refrigerator
Exterior
Exterior Feature Deck, Fence
Roof Type Fiberglass
Parking Type Driveway, On Street, Parking Space - 3
Building
Lot Description Level
Building Description Fiber Cement, 2 Story
Foundation Crawl Space
Builder Name JCB Urban
Sewer Public Sewer
Water Public
Architectural Style Arts and Crafts
Structure Type Fiber Cement
New Construction false
Schools
Elementary Schools Cotswold
Middle Schools Alexander Graham
High Schools Myers Park
Others
Acceptable Financing Cash, Conventional, VA Loan
Listing Terms Cash, Conventional, VA Loan
Special Listing Condition None
Read Less
© 2024 Listings courtesy of Canopy MLS as distributed by MLS GRID. All Rights Reserved.
Bought with Emilie Davis • Lake Norman Realty Inc
GET MORE INFORMATION




