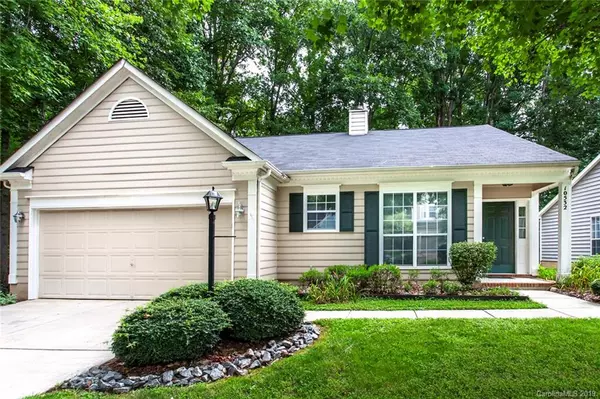For more information regarding the value of a property, please contact us for a free consultation.
10532 Brawley LN #87 Charlotte, NC 28215
Want to know what your home might be worth? Contact us for a FREE valuation!

Our team is ready to help you sell your home for the highest possible price ASAP
Key Details
Sold Price $178,030
Property Type Single Family Home
Sub Type Single Family Residence
Listing Status Sold
Purchase Type For Sale
Square Footage 1,212 sqft
Price per Sqft $146
Subdivision Cambridge
MLS Listing ID 3526587
Sold Date 08/14/19
Style Ranch
Bedrooms 3
Full Baths 2
HOA Fees $28/ann
HOA Y/N 1
Year Built 1995
Lot Size 5,227 Sqft
Acres 0.12
Lot Dimensions 92x60x55x101
Property Description
Charming 3bd/2ba ranch home with sought after 2 car garage! If you are looking for privacy you don't want to miss out on this one. Tons of trees give this home the tranquil setting of a private retreat!
Enjoy morning coffee or evening drinks sitting out on the back porch looking into the woods and listening to the birds. The possibilities are endless with this little gem. Meticulously maintained and occupied by original owner. Never rented! Newer roof (2011) and newer HVAC (2013). Upgraded lighting throughout and custom paint. Living room features tons of natural light, vaulted ceiling and wood burning fireplace. Stainless steel appliances in kitchen. Master bath features dual vanity and garden tub. Nice size secondary bedrooms. Neighborhood features clubhouse, pool, tennis courts, playground, basketball and volleyball! **Multiple offers-please submit Highest and Best by 5pm on 7/23/19**
Location
State NC
County Mecklenburg
Interior
Interior Features Attic Stairs Pulldown, Garden Tub, Open Floorplan, Vaulted Ceiling
Heating Central
Flooring Carpet
Fireplaces Type Living Room, Wood Burning
Fireplace true
Appliance Cable Prewire, Ceiling Fan(s), Dishwasher, Disposal, Electric Dryer Hookup, Exhaust Fan, Self Cleaning Oven
Exterior
Roof Type Shingle
Parking Type Attached Garage, Garage - 2 Car
Building
Lot Description Level, Private, Wooded, Wooded
Building Description Hardboard Siding, 1 Story
Foundation Slab
Builder Name Squires
Sewer Public Sewer
Water Public
Architectural Style Ranch
Structure Type Hardboard Siding
New Construction false
Schools
Elementary Schools Reedy Creek
Middle Schools Northridge
High Schools Rocky River
Others
HOA Name Braesael
Acceptable Financing Conventional, FHA
Listing Terms Conventional, FHA
Special Listing Condition None
Read Less
© 2024 Listings courtesy of Canopy MLS as distributed by MLS GRID. All Rights Reserved.
Bought with Non Member • MLS Administration
GET MORE INFORMATION




