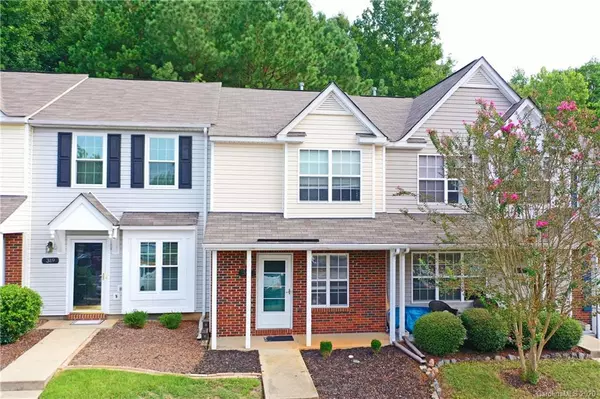For more information regarding the value of a property, please contact us for a free consultation.
321 Wilkes Place DR Fort Mill, SC 29715
Want to know what your home might be worth? Contact us for a FREE valuation!

Our team is ready to help you sell your home for the highest possible price ASAP
Key Details
Sold Price $177,500
Property Type Townhouse
Sub Type Townhouse
Listing Status Sold
Purchase Type For Sale
Square Footage 1,102 sqft
Price per Sqft $161
Subdivision The Townes At River Crossing
MLS Listing ID 3661529
Sold Date 10/30/20
Style Traditional
Bedrooms 2
Full Baths 2
Half Baths 1
HOA Fees $198/mo
HOA Y/N 1
Year Built 2002
Lot Size 1,306 Sqft
Acres 0.03
Lot Dimensions 72x16x72x16
Property Description
Adorable 2 bedroom 2.5 bath home in the desirable Townes at River Crossing community in Fort Mill. The unit has so many upgrades throughout including beautiful brand new LVP flooring, bright white kitchen with a lot of counter space, brand new granite countertops, stainless steal appliances, bar seating, recessed lighting, & smooth top range! Brand new HVAC installed in 2019 and new roof in 2015. Family room has corner gas log fire place and ceiling fan. Upstairs the dual masters feature vaulted ceilings and private baths. Enjoy entertaining your guests on your great sized back patio overlooking your wooded views. Out back there is a storage closet. Enjoy all that the Townes at River Crossing has to offer including amenities, conveniently located- close to to I-77, & Riverwalk, award winning Fort Mill Schools, and tons of restaurants and shops.
Location
State SC
County York
Building/Complex Name The Townes at River Crossing
Interior
Interior Features Attic Other, Breakfast Bar, Cable Available, Garden Tub, Open Floorplan, Vaulted Ceiling
Heating Central, Gas Hot Air Furnace, Heat Pump, Heat Pump
Flooring Carpet, Vinyl
Fireplaces Type Gas Log, Great Room
Fireplace true
Appliance Cable Prewire, Ceiling Fan(s), Dishwasher, Disposal, Electric Dryer Hookup, Electric Oven, Electric Range, Plumbed For Ice Maker, Microwave, Oven
Exterior
Exterior Feature Storage
Community Features Outdoor Pool, Playground
Parking Type Parking Space - 2
Building
Building Description Brick Partial,Vinyl Siding, 2 Story
Foundation Slab
Sewer Public Sewer
Water Public
Architectural Style Traditional
Structure Type Brick Partial,Vinyl Siding
New Construction false
Schools
Elementary Schools Riverview
Middle Schools Banks Trail
High Schools Catawbaridge
Others
HOA Name Cedar Management
Acceptable Financing Cash, Conventional, FHA, USDA Loan, VA Loan
Listing Terms Cash, Conventional, FHA, USDA Loan, VA Loan
Special Listing Condition None
Read Less
© 2024 Listings courtesy of Canopy MLS as distributed by MLS GRID. All Rights Reserved.
Bought with Jacob Funderburke • Faith Funderburke Realty LLC
GET MORE INFORMATION




