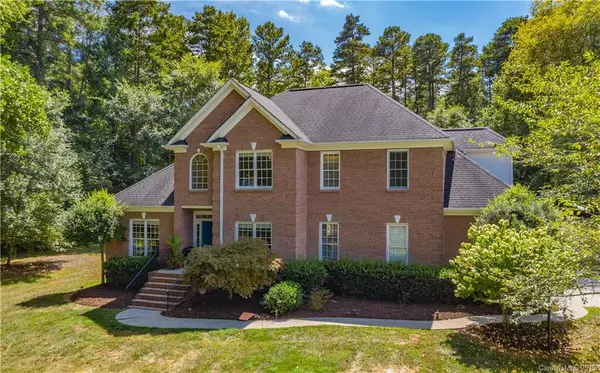For more information regarding the value of a property, please contact us for a free consultation.
19310 Callaway Hills LN Davidson, NC 28036
Want to know what your home might be worth? Contact us for a FREE valuation!

Our team is ready to help you sell your home for the highest possible price ASAP
Key Details
Sold Price $577,400
Property Type Single Family Home
Sub Type Single Family Residence
Listing Status Sold
Purchase Type For Sale
Square Footage 2,712 sqft
Price per Sqft $212
Subdivision Runneymede
MLS Listing ID 3532596
Sold Date 10/30/19
Style Transitional
Bedrooms 4
Full Baths 3
Half Baths 1
HOA Fees $45/ann
HOA Y/N 1
Abv Grd Liv Area 2,712
Year Built 2001
Lot Size 1.340 Acres
Acres 1.34
Lot Dimensions 150X323X150X320
Property Description
Fabulous opportunity to own 1.34 acres in private RUNNEYMEDE. 50 acres of PROTECTED walking trails. Country living in the city. A Davidson Luxury Estate with your own EQUESTRIAN FACILITIES! 4 BEDROOM ALL BRICK W/ beautifully designed deep water pool and tons of outdoor living space. Two story entrance foyer with split plan of office and dining room. Enjoy your morning coffee in your screened in porch where nature surrounds you. The home is a masterpiece in taste and interior design. House is solid with great bones and ample living spaces for your family. First floor master suite boasts hardwood floors and neutral palette. Let the children entertain in the playhouse/she-shed,electrified,and with A/C. Take a dive off your boulder diving board into your deep saltwater/chlorine pool with stacked stone edge. Additional bonus/bedroom with ample sized bedrooms, walk in closets, updated baths. Do not delay, this delightful 6 minute drive from Davidson to your private Oasis will not last long.
Location
State NC
County Mecklenburg
Zoning PUD
Rooms
Main Level Bedrooms 1
Interior
Interior Features Attic Stairs Pulldown, Breakfast Bar, Cable Prewire, Garden Tub, Open Floorplan, Pantry, Vaulted Ceiling(s), Walk-In Closet(s)
Heating Central
Cooling Ceiling Fan(s)
Flooring Carpet, Tile, Wood
Fireplaces Type Fire Pit, Gas Log, Great Room
Fireplace true
Appliance Dishwasher, Disposal, Electric Water Heater, Exhaust Hood, Gas Cooktop, Microwave, Self Cleaning Oven
Exterior
Exterior Feature Fire Pit, In Ground Pool
Garage Spaces 2.0
Community Features Street Lights, Walking Trails
Roof Type Shingle
Parking Type Driveway, Garage
Garage true
Building
Lot Description Private, Wooded, Wooded
Foundation Crawl Space
Sewer Septic Installed
Water Well
Architectural Style Transitional
Level or Stories Two
Structure Type Brick Full
New Construction false
Schools
Elementary Schools Unspecified
Middle Schools Unspecified
High Schools Unspecified
Others
HOA Name TR LAWING
Acceptable Financing Conventional
Horse Property Equestrian Facilities, Riding Trail
Listing Terms Conventional
Special Listing Condition None
Read Less
© 2024 Listings courtesy of Canopy MLS as distributed by MLS GRID. All Rights Reserved.
Bought with Tom Leone • Allen Tate Davidson
GET MORE INFORMATION




