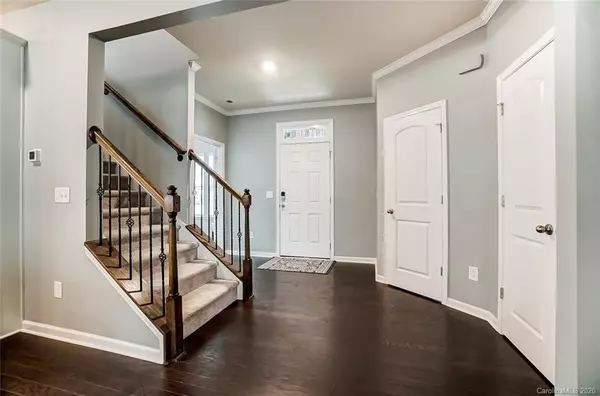For more information regarding the value of a property, please contact us for a free consultation.
8021 Cornhill AVE Charlotte, NC 28277
Want to know what your home might be worth? Contact us for a FREE valuation!

Our team is ready to help you sell your home for the highest possible price ASAP
Key Details
Sold Price $490,000
Property Type Single Family Home
Sub Type Single Family Residence
Listing Status Sold
Purchase Type For Sale
Square Footage 2,849 sqft
Price per Sqft $171
Subdivision Rea Farms
MLS Listing ID 3663050
Sold Date 10/27/20
Style Transitional
Bedrooms 4
Full Baths 2
Half Baths 1
HOA Fees $95/mo
HOA Y/N 1
Year Built 2019
Lot Size 5,227 Sqft
Acres 0.12
Property Description
WELCOME HOME to REA FARMS. Enjoy a LIVE, WORK, PLAY community with walk-able access to Rea Farms Village w/shops , restaurants, 77,000 square foot Harris Teeter, Lifetime Fitness & brand new Rea Farms STEAM school. This TURN KEY home features a beautiful OPEN concept downstairs with HOME OFFICE! GOURMET KITCHEN w/QUARTZ counter tops, gray subway tile, DOUBLE ovens, GAS COOKTOP & microwave. OPEN CONCEPT floor plan makes dining and entertaining a pleasure! HARDWOODS on main. Upstairs you will find a large Master Suite & bath including a GARDEN TUB & spacious Master closet. The two secondary bedrooms are attached by JACK & JILL bathroom. The Bonus/4th Bedroom is a separate getaway. With a FENCED back yard, new paint & updated fixtures, this home is a MUST SEE!
Location
State NC
County Mecklenburg
Interior
Interior Features Attic Stairs Pulldown, Built Ins, Cable Available, Garden Tub, Kitchen Island, Open Floorplan, Pantry, Walk-In Closet(s), Walk-In Pantry
Heating Central, ENERGY STAR Qualified Equipment, Gas Hot Air Furnace, Multizone A/C, Zoned, Natural Gas
Flooring Carpet, Laminate, Tile
Fireplaces Type Family Room, Vented
Fireplace true
Appliance Cable Prewire, CO Detector, Gas Cooktop, Dishwasher, Disposal, Double Oven, Electric Dryer Hookup, Electric Oven, Exhaust Fan, Microwave, Natural Gas, Self Cleaning Oven
Exterior
Exterior Feature Fence
Community Features Security, Sidewalks, Street Lights, Other
Waterfront Description None
Roof Type Shingle
Parking Type Attached Garage, Garage - 2 Car
Building
Lot Description Level
Building Description Fiber Cement,Stone Veneer, 2 Story
Foundation Slab
Builder Name Lennar
Sewer Public Sewer
Water Public
Architectural Style Transitional
Structure Type Fiber Cement,Stone Veneer
New Construction false
Schools
Elementary Schools Rea Farms
Middle Schools J.M. Robinson
High Schools Ardrey Kell
Others
HOA Name CAMS
Special Listing Condition None
Read Less
© 2024 Listings courtesy of Canopy MLS as distributed by MLS GRID. All Rights Reserved.
Bought with Heather Montgomery • Cottingham Chalk
GET MORE INFORMATION




