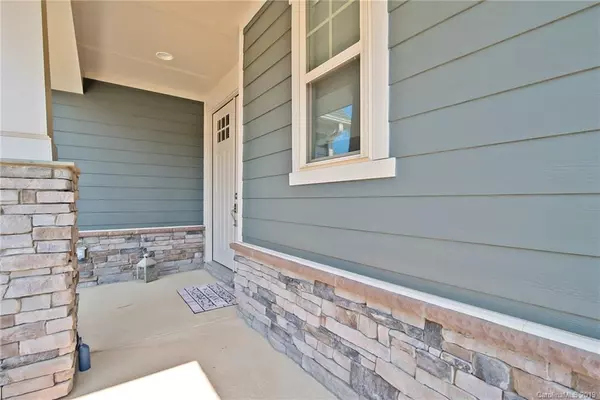For more information regarding the value of a property, please contact us for a free consultation.
16721 Setter Point LN Davidson, NC 28036
Want to know what your home might be worth? Contact us for a FREE valuation!

Our team is ready to help you sell your home for the highest possible price ASAP
Key Details
Sold Price $445,000
Property Type Single Family Home
Sub Type Single Family Residence
Listing Status Sold
Purchase Type For Sale
Square Footage 3,158 sqft
Price per Sqft $140
Subdivision Davidson East
MLS Listing ID 3546983
Sold Date 11/07/19
Style Traditional
Bedrooms 4
Full Baths 3
HOA Fees $31
HOA Y/N 1
Abv Grd Liv Area 3,158
Year Built 2018
Lot Size 10,890 Sqft
Acres 0.25
Lot Dimensions 141'x64'x149'x60'
Property Description
Welcome to this "Like New" Craftsman Style home in the community of Davidson East! This Open Floor plan features a Dining Area with crown molding that transitions to the Great Room w/ gas fireplace & tray ceiling! Gourmet Kitchen highlights the stainless steel appliances w/ a gas cooktop, granite countertops and tile backsplash! The Breakfast Area is nestled in w/ 3 large windows & a door to the back patio. Master Suite is on the main level & has tray ceiling w/Master Bath featuring expansive shower w/tile surround, garden tub and dual vanities. Secondary Bedrooms are very spacious! Bonus Room offers a place for a media room or playroom. The Mudroom has a bead board accent w/ cubbies and hooks for organization. The Back Patio is the perfect place for entertaining! The Backyard is large & level & features an irrigation system! The Community Features a Club House, Pool & Playground! Close to shopping, restaurants & I-77!!
Location
State NC
County Mecklenburg
Zoning SFR
Rooms
Main Level Bedrooms 2
Interior
Interior Features Attic Walk In, Cable Prewire, Garden Tub, Kitchen Island, Open Floorplan, Pantry, Tray Ceiling(s), Walk-In Closet(s), Walk-In Pantry
Heating Central, Forced Air, Natural Gas, Zoned
Cooling Ceiling Fan(s), Zoned
Flooring Carpet, Hardwood, Tile
Fireplaces Type Gas Log, Great Room
Fireplace true
Appliance Dishwasher, Disposal, Electric Water Heater, Exhaust Hood, Gas Cooktop, Microwave, Plumbed For Ice Maker, Refrigerator, Self Cleaning Oven, Wall Oven
Exterior
Exterior Feature In-Ground Irrigation
Garage Spaces 2.0
Community Features Clubhouse, Outdoor Pool, Playground
Utilities Available Cable Available
Roof Type Shingle
Parking Type Attached Garage
Garage true
Building
Lot Description Level
Foundation Slab
Builder Name CalAtlantic
Sewer Public Sewer
Water City
Architectural Style Traditional
Level or Stories One and One Half
Structure Type Fiber Cement,Stone
New Construction false
Schools
Elementary Schools Davidson K-8
Middle Schools Bailey
High Schools William Amos Hough
Others
HOA Name Davidson East HOA
Acceptable Financing Cash, Conventional
Listing Terms Cash, Conventional
Special Listing Condition None
Read Less
© 2024 Listings courtesy of Canopy MLS as distributed by MLS GRID. All Rights Reserved.
Bought with Debra Higgs • Allen Tate University
GET MORE INFORMATION




