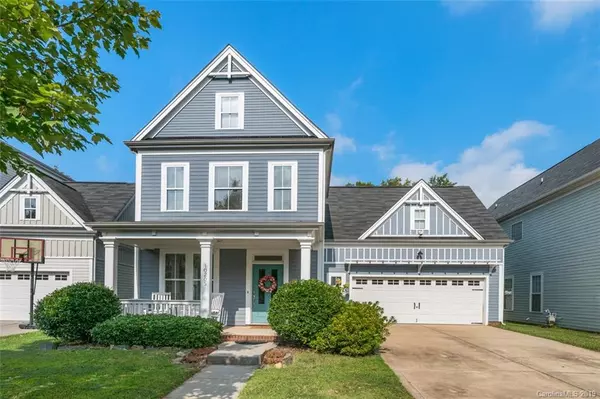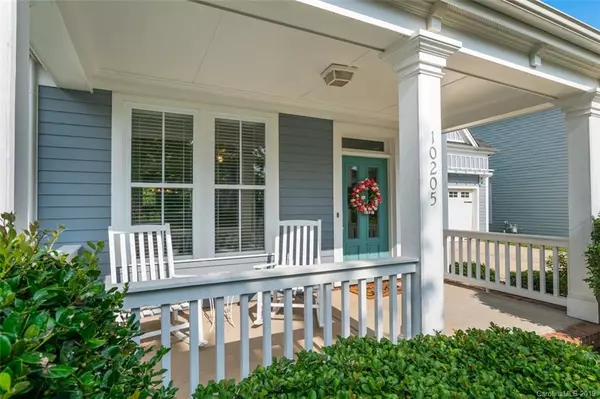For more information regarding the value of a property, please contact us for a free consultation.
10205 Caldwell Forest DR Charlotte, NC 28213
Want to know what your home might be worth? Contact us for a FREE valuation!

Our team is ready to help you sell your home for the highest possible price ASAP
Key Details
Sold Price $250,000
Property Type Single Family Home
Sub Type Single Family Residence
Listing Status Sold
Purchase Type For Sale
Square Footage 2,271 sqft
Price per Sqft $110
Subdivision Old Stone Crossing
MLS Listing ID 3549538
Sold Date 10/15/19
Style Charleston
Bedrooms 5
Full Baths 3
Half Baths 1
HOA Fees $38/ann
HOA Y/N 1
Year Built 2005
Lot Size 5,227 Sqft
Acres 0.12
Property Description
Welcome home!! Beautiful 5 bedroom 3 1/2 bath former model complete with new upgrades. fresh interior & recent exterior paint, new carpet, custom plantation shutters, premium hardwood flooring, crown moldings, and surround sound throughout. Open Kitchen features 42 inch maple kitchen cabinets with lots of storage space & pantry. Enjoy your private wooded fenced in backyard w/ pergola great for entertaining! Features a 2-car garage w/ built in shelves & additional door to access the backyard. Located in desirable community close to shopping, entertainment, great restaurants, I-485, UNCC and Lynx light rail station. Community amenities incl. Clubhouse, 2 pools, tennis courts, playground and recreation areas. A must see home!
Location
State NC
County Mecklenburg
Interior
Interior Features Attic Walk In, Breakfast Bar, Pantry, Window Treatments
Heating Heat Pump
Flooring Carpet, Laminate, Wood
Fireplaces Type Living Room
Fireplace true
Appliance Cable Prewire, Ceiling Fan(s), CO Detector, Electric Cooktop, Dishwasher, Disposal, Electric Dryer Hookup, Exhaust Fan, Plumbed For Ice Maker, Microwave, Natural Gas, Network Ready, Surround Sound
Exterior
Exterior Feature Fence, Storage, Wired Internet Available
Community Features Clubhouse, Outdoor Pool, Recreation Area, Sidewalks, Street Lights, Tennis Court(s)
Parking Type Attached Garage, Driveway, Garage - 2 Car
Building
Lot Description Level, Wooded
Building Description Hardboard Siding, 2 Story
Foundation Slab
Sewer Public Sewer
Water Public
Architectural Style Charleston
Structure Type Hardboard Siding
New Construction false
Schools
Elementary Schools University Meadows
Middle Schools James Martin
High Schools Vance
Others
HOA Name william douglas mgt
Acceptable Financing Cash, Conventional, FHA, VA Loan
Listing Terms Cash, Conventional, FHA, VA Loan
Special Listing Condition None
Read Less
© 2024 Listings courtesy of Canopy MLS as distributed by MLS GRID. All Rights Reserved.
Bought with Tyler Goldsmith • Keller Williams South Park
GET MORE INFORMATION




