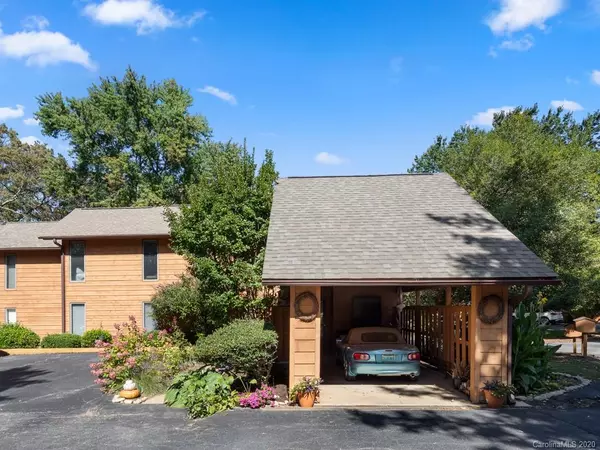For more information regarding the value of a property, please contact us for a free consultation.
17 Village DR #17 Asheville, NC 28803
Want to know what your home might be worth? Contact us for a FREE valuation!

Our team is ready to help you sell your home for the highest possible price ASAP
Key Details
Sold Price $335,000
Property Type Condo
Sub Type Condominium
Listing Status Sold
Purchase Type For Sale
Square Footage 1,706 sqft
Price per Sqft $196
Subdivision Racquet Club Village
MLS Listing ID 3671962
Sold Date 12/11/20
Style Contemporary
Bedrooms 3
Full Baths 2
HOA Fees $300/mo
HOA Y/N 1
Year Built 1981
Property Description
THIS HAS THE WOW FACTOR! Here's a rare opportunity to own this tastefully updated villa in a private and peaceful location in the highly sought after Asheville Racquet Club. Walk and join in on all the fun at the Club and enjoy the 25 tennis courts (hard, indoor, clay, and hydro court with pickle ball coming soon), outdoor pool, fire pit, and workout facility. This is a 3 bedroom plus bonus room/office which can easily be converted into a 4th bedroom. Entertain on your back covered deck and screened in patio. Enjoy making meals in your beautiful remodeled kitchen. There are wood laminate floors throughout. This unit is light and bright with an open family room and vaulted ceilings. The master bedroom is conveniently located on the main floor. Great location! You are within walking distance to many shops and restaurants. And, just a quick drive to the Blue Ridge Parkway, Biltmore Park, the airport, and downtown Asheville!
Location
State NC
County Buncombe
Building/Complex Name Racquet Club Village
Interior
Interior Features Attic Other
Heating Central, Heat Pump, Heat Pump
Flooring Laminate, Tile
Fireplaces Type Great Room, Wood Burning
Fireplace true
Appliance Ceiling Fan(s), Dishwasher, Disposal, Double Oven, Dryer, Electric Oven, Electric Range, Microwave, Refrigerator, Washer
Exterior
Exterior Feature Lawn Maintenance
Community Features Clubhouse, Fitness Center, Outdoor Pool, Street Lights, Tennis Court(s)
Roof Type Shingle
Parking Type Carport - 1 Car, Driveway, Parking Space - 2
Building
Building Description Wood Siding, 2 Story
Foundation Crawl Space
Sewer Public Sewer
Water Public
Architectural Style Contemporary
Structure Type Wood Siding
New Construction false
Schools
Elementary Schools Estes/Koontz
Middle Schools Charles T Koontz
High Schools T.C. Roberson
Others
HOA Name Baldwin Real Estate
Acceptable Financing Cash, Conventional
Listing Terms Cash, Conventional
Special Listing Condition None
Read Less
© 2024 Listings courtesy of Canopy MLS as distributed by MLS GRID. All Rights Reserved.
Bought with Elizabeth Etheridge • Beverly-Hanks, South
GET MORE INFORMATION




