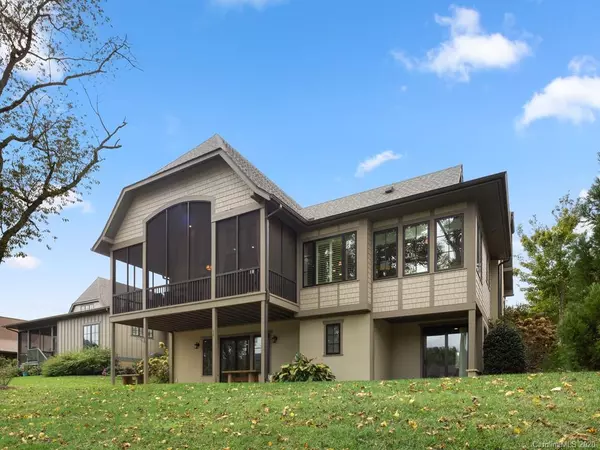For more information regarding the value of a property, please contact us for a free consultation.
22 Chantilly DR Asheville, NC 28804
Want to know what your home might be worth? Contact us for a FREE valuation!

Our team is ready to help you sell your home for the highest possible price ASAP
Key Details
Sold Price $1,035,000
Property Type Single Family Home
Sub Type Single Family Residence
Listing Status Sold
Purchase Type For Sale
Square Footage 3,776 sqft
Price per Sqft $274
Subdivision Thoms Estate
MLS Listing ID 3670842
Sold Date 12/09/20
Style Arts and Crafts,Charleston,French Provincial,Old World,Post and Beam,Transitional
Bedrooms 4
Full Baths 3
Half Baths 1
HOA Fees $184/mo
HOA Y/N 1
Year Built 2014
Lot Size 6,098 Sqft
Acres 0.14
Property Description
Welcome Home to Thoms Estate, gated, gracious living community w/Old World Arts & Crafts CHARM. Stunning 4/3.5 home is one of largest in Villages neighborhood. One level living w/open floor plan & luxury master on main w/spa master BA, beautiful Chefs kitchen w/new appliances that opens to breakfast area, office, dining, & luxurious living/great room w/soaring ceilings & inviting library wall w/fireplace. Light-filled w/shuttered, large windows w/year-round views of Beaverdam Valley. 2 story, heated screened porch w/outdoor kitchen & additional Terrace level family room w/wet bar, wine coolers, slate patio, exercise room, & unique BAs. G-Rated construction w/sealed crawl space, foam insulation, & on-demand water heater make this home smart, safe investment. Fantastic North location within 1 mile of grocery, Fresh Market, shopping, dining, & Beaver Lake. Miles of hiking trails in friendly, involved neighborhood. Care-free lock & go home w/HOA full landscape & public grounds & roads.
Location
State NC
County Buncombe
Interior
Interior Features Attic Other, Breakfast Bar, Built Ins, Cable Available, Cathedral Ceiling(s), Kitchen Island, Open Floorplan, Pantry, Tray Ceiling, Vaulted Ceiling, Walk-In Closet(s), Window Treatments
Heating Central, Gas Hot Air Furnace, Multizone A/C, Zoned, Natural Gas
Flooring Carpet, Slate, Tile, Wood
Fireplaces Type Ventless, Great Room
Fireplace true
Appliance Cable Prewire, Ceiling Fan(s), Central Vacuum, Gas Cooktop, Dishwasher, Disposal, Exhaust Fan, Microwave, Natural Gas, Network Ready, Oven, Refrigerator, Security System, Self Cleaning Oven, Surround Sound
Exterior
Exterior Feature Lawn Maintenance, Satellite Internet Available, Underground Power Lines, Wired Internet Available
Community Features Clubhouse, Gated, Playground, Recreation Area, Sidewalks, Street Lights, Walking Trails
Roof Type Shingle
Parking Type Attached Garage, Garage - 2 Car
Building
Lot Description Long Range View, Mountain View, Rolling Slope, Wooded, Views, Winter View, Year Round View
Building Description Stucco,Stone,Stone Veneer, 1.5 Story/Basement
Foundation Basement Fully Finished, Basement Inside Entrance, Basement Outside Entrance, Crawl Space
Sewer Public Sewer
Water Public
Architectural Style Arts and Crafts, Charleston, French Provincial, Old World, Post and Beam, Transitional
Structure Type Stucco,Stone,Stone Veneer
New Construction false
Schools
Elementary Schools Asheville City
Middle Schools Asheville
High Schools Asheville
Others
HOA Name Tessier Associates
Acceptable Financing Cash, Construction Perm Loan, Other
Listing Terms Cash, Construction Perm Loan, Other
Special Listing Condition None
Read Less
© 2024 Listings courtesy of Canopy MLS as distributed by MLS GRID. All Rights Reserved.
Bought with Wendy Puffer • Keller Williams Professionals
GET MORE INFORMATION




