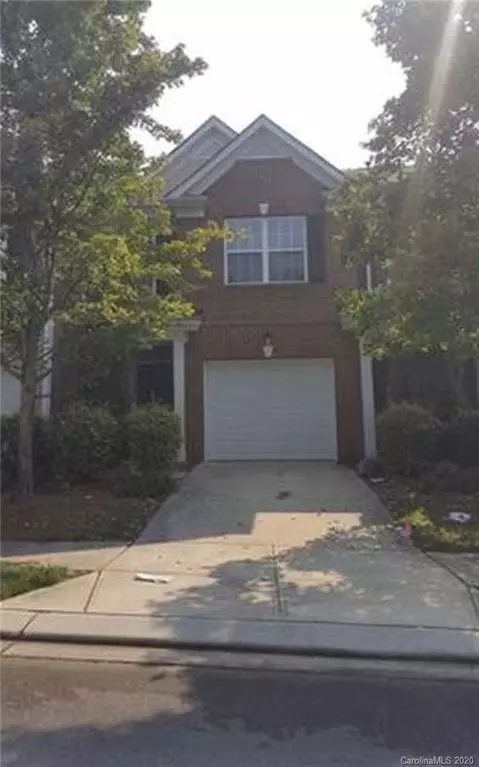For more information regarding the value of a property, please contact us for a free consultation.
9650 Walkers Glen DR Concord, NC 28027
Want to know what your home might be worth? Contact us for a FREE valuation!

Our team is ready to help you sell your home for the highest possible price ASAP
Key Details
Sold Price $205,000
Property Type Townhouse
Sub Type Townhouse
Listing Status Sold
Purchase Type For Sale
Square Footage 1,619 sqft
Price per Sqft $126
Subdivision Moss Creek
MLS Listing ID 3679396
Sold Date 01/28/21
Style A-Frame
Bedrooms 2
Full Baths 2
Half Baths 1
HOA Fees $188/mo
HOA Y/N 1
Year Built 2005
Lot Size 174 Sqft
Acres 0.004
Lot Dimensions 22x72x74x22
Property Description
Welcome to this 3 bedrooms 2.5 baths TWO STORY townhouse located in the desirable Moss Creek Community, This unit is just a few steps away from the elementary and middle schools, close to Hector Henry Greenway a perfect place to walk, run, or bike. Very convenient to highways such as I-85, close to Harris Teeter shopping center, Concord Mills, easy commute to Uptown, and Airport. Fabulous neighborhood amenities including an Olympic-sized swimming pool with water slides, playground, tennis court, basketball court, and clubhouse. The perfect place to get away and still close to all! This property is tenant occupied, please give 2 hr notice to tour this property. The lease will end on August 31st, 2021. Wearing a MASK AND GLOVES is a must for everyone that tours this property.
Location
State NC
County Cabarrus
Building/Complex Name Moss Creek Village
Interior
Interior Features Attic Stairs Pulldown, Pantry
Heating Central, Floor Furnace, Multizone A/C, Natural Gas
Flooring Carpet, Laminate, Hardwood, Tile
Fireplaces Type Living Room
Appliance Ceiling Fan(s), Convection Oven, Electric Cooktop, Dishwasher, Disposal, Plumbed For Ice Maker, Refrigerator, Self Cleaning Oven, Washer
Exterior
Exterior Feature In-Ground Irrigation, Storage
Roof Type Composition
Parking Type Attached Garage, Driveway, Garage - 1 Car, On Street
Building
Building Description Brick Partial,Vinyl Siding, 2 Story
Foundation Slab
Sewer Public Sewer
Water Public
Architectural Style A-Frame
Structure Type Brick Partial,Vinyl Siding
New Construction false
Schools
Elementary Schools Unspecified
Middle Schools Unspecified
High Schools Unspecified
Others
HOA Name Association Management Group
Acceptable Financing Cash, Conventional, FHA, VA Loan
Listing Terms Cash, Conventional, FHA, VA Loan
Special Listing Condition Subject to Lease
Read Less
© 2024 Listings courtesy of Canopy MLS as distributed by MLS GRID. All Rights Reserved.
Bought with Marcus Pryor • Wilkinson ERA Real Estate
GET MORE INFORMATION




