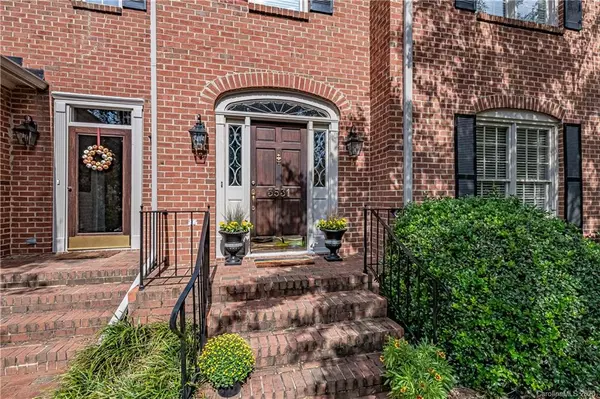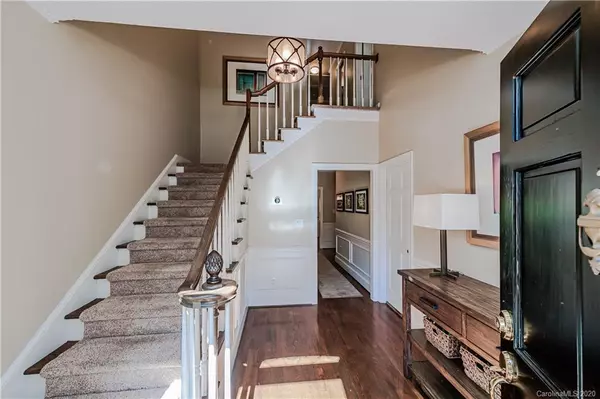For more information regarding the value of a property, please contact us for a free consultation.
3531 Kylemore CT Charlotte, NC 28210
Want to know what your home might be worth? Contact us for a FREE valuation!

Our team is ready to help you sell your home for the highest possible price ASAP
Key Details
Sold Price $481,000
Property Type Condo
Sub Type Condominium
Listing Status Sold
Purchase Type For Sale
Square Footage 2,624 sqft
Price per Sqft $183
Subdivision Waterford
MLS Listing ID 3672325
Sold Date 02/05/21
Bedrooms 4
Full Baths 2
Half Baths 1
HOA Fees $300/mo
HOA Y/N 1
Year Built 1987
Property Description
Must see SouthPark home with main floor master suite, renovated bathrooms & kitchen, open floorplan plus large bedrooms and great storage. Living room w/ built in's, fireplace w/ gas logs and French doors to deck, Dining room w/ lovely architectural details, open shelving, and room for entertaining. Kitchen w/ granite counters, stone backsplash, gas cooktop, electric over, ss dishwasher and great cabinet storage. Breakfast area in beautiful bay window overlooks woods filled with deer, owls, birds and beautiful foliage. Master suite renovated in 2019 -bathroom w/ white double vanity, large walk in shower w/ frameless door & custom walk in closet. Secondary baths recently renovated, 2nd floor w huge bedrooms versatile for beds, office, 2nd living spaces etc. Wood floors thru main level living areas, lovely moldings. Private outdoor spaces include new deck. Walking path to Phillips Place, close to all SouthPark has to offer.
Location
State NC
County Mecklenburg
Building/Complex Name Waterford
Interior
Interior Features Attic Stairs Pulldown, Built Ins, Open Floorplan, Walk-In Closet(s)
Heating Central, Heat Pump, Heat Pump
Flooring Carpet, Tile, Wood
Fireplaces Type Great Room, Gas
Fireplace true
Appliance Ceiling Fan(s), Gas Cooktop, Dishwasher, Disposal, Electric Oven, Exhaust Hood, Microwave
Exterior
Community Features Sidewalks
Roof Type Shingle
Parking Type Assigned, Other
Building
Lot Description Private, Wooded
Building Description Brick, 2 Story
Foundation Crawl Space
Sewer Public Sewer
Water Public
Structure Type Brick
New Construction false
Schools
Elementary Schools Sharon
Middle Schools Alexander Graham
High Schools Myers Park
Others
HOA Name Hawthorne Management
Acceptable Financing Cash, Conventional
Listing Terms Cash, Conventional
Special Listing Condition None
Read Less
© 2024 Listings courtesy of Canopy MLS as distributed by MLS GRID. All Rights Reserved.
Bought with Helen Penter • Allen Tate SouthPark
GET MORE INFORMATION




