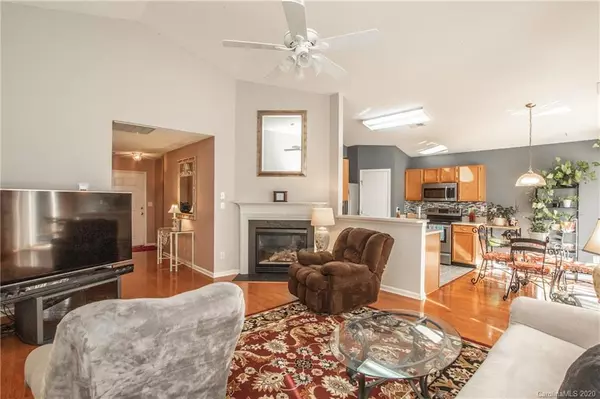For more information regarding the value of a property, please contact us for a free consultation.
5227 Moonlight TRL Concord, NC 28025
Want to know what your home might be worth? Contact us for a FREE valuation!

Our team is ready to help you sell your home for the highest possible price ASAP
Key Details
Sold Price $204,300
Property Type Single Family Home
Sub Type Single Family Residence
Listing Status Sold
Purchase Type For Sale
Square Footage 1,250 sqft
Price per Sqft $163
Subdivision Autumn Ridge Ii
MLS Listing ID 3685110
Sold Date 12/29/20
Style Ranch
Bedrooms 3
Full Baths 2
HOA Fees $13/ann
HOA Y/N 1
Year Built 2000
Lot Size 6,969 Sqft
Acres 0.16
Lot Dimensions 0.16
Property Description
HOME IS UNDER CONTRACT (Canopy is fixing it, but it is stuck as active for now). Popular split-bedroom ranch plan with a 2-car garage and shed backing up to woods for great privacy! Three bedrooms and 2 full bathrooms surround a large living room with vaulted ceiling and gas fireplace, all located in a quiet neighborhood of Autumn Ridge, convenient to Concord, Harrisburg & Charlotte. All kitchen appliances have been updated to stainless steel, and much of the home freshly painted! The Master Suite includes a walk-in closet and large bathroom with a garden tub and separate shower. The wood floors extend from entryway to living room, through dining area, and into the Master Bedroom. All carpet (secondary bedrooms & Master Closet) was replaced in November. The AC unit was replaced summer of 2020, the furnace in 2016, and the water heater in 2018.
Location
State NC
County Cabarrus
Interior
Interior Features Cable Available, Garden Tub, Pantry, Split Bedroom, Vaulted Ceiling, Walk-In Closet(s), Walk-In Pantry
Heating Central, Gas Hot Air Furnace
Flooring Carpet, Vinyl, Wood
Fireplaces Type Gas Log, Living Room
Fireplace true
Appliance Cable Prewire, Ceiling Fan(s), CO Detector, Dishwasher, Dryer, Electric Oven, Electric Range, Plumbed For Ice Maker, Microwave, Refrigerator, Washer
Exterior
Exterior Feature Shed(s)
Community Features Picnic Area, Playground, Recreation Area
Waterfront Description None
Roof Type Composition
Parking Type Attached Garage, Garage - 2 Car
Building
Lot Description Level
Building Description Vinyl Siding, 1 Story
Foundation Slab
Builder Name Ryland
Sewer Public Sewer
Water Public
Architectural Style Ranch
Structure Type Vinyl Siding
New Construction false
Schools
Elementary Schools Rocky River
Middle Schools C.C. Griffin
High Schools Central Cabarrus
Others
Acceptable Financing Cash, Conventional, FHA, VA Loan
Listing Terms Cash, Conventional, FHA, VA Loan
Special Listing Condition None
Read Less
© 2024 Listings courtesy of Canopy MLS as distributed by MLS GRID. All Rights Reserved.
Bought with George Kypreos • Keller Williams South Park
GET MORE INFORMATION




