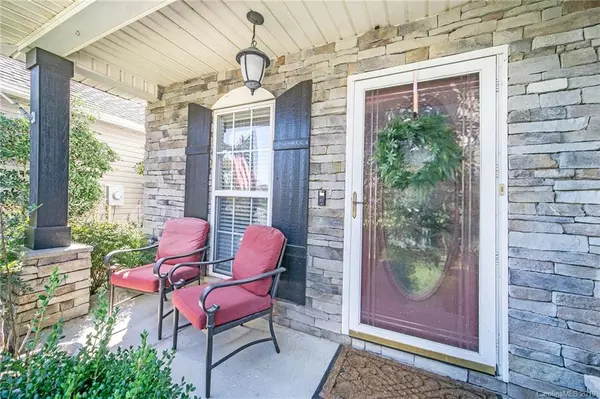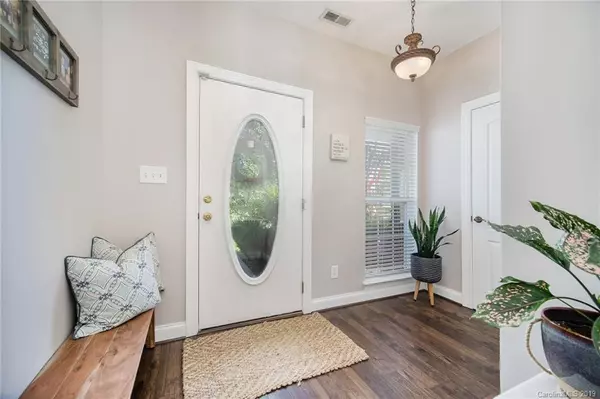For more information regarding the value of a property, please contact us for a free consultation.
1361 Napa ST Concord, NC 28027
Want to know what your home might be worth? Contact us for a FREE valuation!

Our team is ready to help you sell your home for the highest possible price ASAP
Key Details
Sold Price $235,000
Property Type Single Family Home
Sub Type Single Family Residence
Listing Status Sold
Purchase Type For Sale
Square Footage 1,571 sqft
Price per Sqft $149
Subdivision Moss Creek Village
MLS Listing ID 3560802
Sold Date 11/21/19
Style Arts and Crafts
Bedrooms 3
Full Baths 2
Half Baths 1
HOA Fees $60/qua
HOA Y/N 1
Year Built 2004
Lot Size 3,920 Sqft
Acres 0.09
Property Description
Stunning inside and out, this two story arts and crafts home has it all: great schools, amenities, proximity to shopping, dining, entertainment and easy access to the interstate/Uptown Charlotte/Lake Norman Area. Modern colors and finishes throughout with a remodeled kitchen, updated bath, master bed with tray ceiling, separate shower and garden tub and dual sinks in master, huge walk-in closet, inviting living room with gas logs, covered front porch and fenced back yard with a patio and deck built for entertaining. Neighborhood has a wonderful clubhouse, olympic sized pool, tennis courts, trails and walkable to the W R Odell Elementary and Harris Road Middle School. HVAC (replaced 2 yrs ago), architectural shingles (replaced in the last couple years) and a low maintenance exterior make this home the perfect fit.
Location
State NC
County Cabarrus
Interior
Interior Features Attic Stairs Pulldown, Cable Available, Tray Ceiling, Walk-In Closet(s)
Heating Central
Flooring Carpet, Laminate, Tile
Fireplaces Type Gas Log, Living Room
Fireplace true
Appliance Cable Prewire, Ceiling Fan(s), CO Detector, Dishwasher, Disposal, Electric Dryer Hookup, Plumbed For Ice Maker, Microwave
Exterior
Exterior Feature Fence
Community Features Clubhouse, Fitness Center, Outdoor Pool, Playground, Recreation Area, Sidewalks, Street Lights, Tennis Court(s), Walking Trails
Roof Type Shingle
Parking Type Attached Garage, Driveway, Garage - 2 Car, Garage Door Opener
Building
Lot Description Level
Building Description Stone,Vinyl Siding, 2 Story
Foundation Slab
Sewer Public Sewer
Water Public
Architectural Style Arts and Crafts
Structure Type Stone,Vinyl Siding
New Construction false
Schools
Elementary Schools W.R. Odell
Middle Schools Harrisrd
High Schools Cox Mill
Others
HOA Name Kuester Management
Acceptable Financing Cash, Conventional, FHA, VA Loan
Listing Terms Cash, Conventional, FHA, VA Loan
Special Listing Condition None
Read Less
© 2024 Listings courtesy of Canopy MLS as distributed by MLS GRID. All Rights Reserved.
Bought with Hollie Sims • Helen Adams Realty
GET MORE INFORMATION




