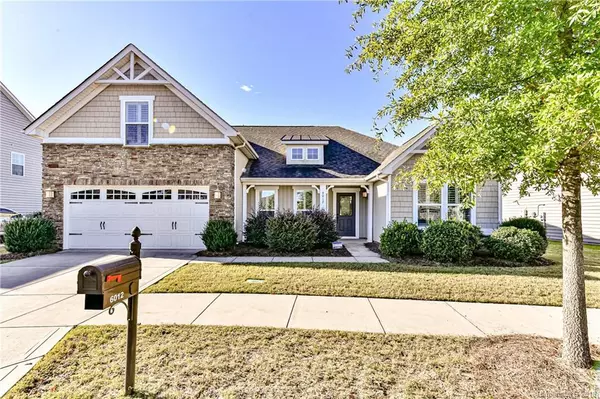For more information regarding the value of a property, please contact us for a free consultation.
6012 Majorie ST Fort Mill, SC 29715
Want to know what your home might be worth? Contact us for a FREE valuation!

Our team is ready to help you sell your home for the highest possible price ASAP
Key Details
Sold Price $330,000
Property Type Single Family Home
Sub Type Single Family Residence
Listing Status Sold
Purchase Type For Sale
Square Footage 2,524 sqft
Price per Sqft $130
Subdivision Massey
MLS Listing ID 3561437
Sold Date 04/09/20
Style Transitional
Bedrooms 3
Full Baths 2
Year Built 2013
Lot Size 6,969 Sqft
Acres 0.16
Property Description
Excellent ranch floor plan with 3 bedrooms & 2 bathrooms; upstairs bonus room with closet could be 4th bedroom. Gorgeous hardwoods lead the way to an oversized living room with gas fireplace. Nearby gourmet kitchen with double ovens, gas cooktop, new microwave, granite countertops.There is an abundant supply of Timberlake Glaze Cabinetry in this grand kitchen. Oversized breakfast/lunch bar is perfect for serving while you entertain. Seller paid $7,000 for PLANTATION SHUTTERS throughout the home. Formal dining room has easy access to kitchen; Master Bedroom is tucked away from the living areas. Luxuriate in the Master Bathroom. Split bedroom plan with secondary bathroom for your guest's privacy.There is flat front yard and back yard for ease of maintenance. You will now have time to use the Massey Amenities which include swimming pool, recreation area, exercise room.
Location
State SC
County York
Interior
Interior Features Breakfast Bar, Built Ins, Garden Tub, Pantry, Split Bedroom, Window Treatments
Heating Central, Gas Hot Air Furnace, Multizone A/C, Zoned
Flooring Laminate, Tile
Fireplaces Type Gas Log, Living Room
Appliance Cable Prewire, Ceiling Fan(s), Gas Cooktop, Dishwasher, Disposal, Double Oven, Plumbed For Ice Maker, Microwave, Self Cleaning Oven
Exterior
Exterior Feature Underground Power Lines
Community Features Clubhouse, Fitness Center, Outdoor Pool, Playground, Sidewalks, Street Lights
Roof Type Composition
Parking Type Attached Garage, Driveway, Garage - 2 Car, Parking Space
Building
Building Description Stone Veneer,Vinyl Siding, 1.5 Story
Foundation Slab
Builder Name Ryan
Sewer County Sewer
Water County Water
Architectural Style Transitional
Structure Type Stone Veneer,Vinyl Siding
New Construction false
Schools
Elementary Schools Unspecified
Middle Schools Unspecified
High Schools Unspecified
Others
Acceptable Financing Cash, USDA Loan, VA Loan
Listing Terms Cash, USDA Loan, VA Loan
Special Listing Condition None
Read Less
© 2024 Listings courtesy of Canopy MLS as distributed by MLS GRID. All Rights Reserved.
Bought with Judi Seyez • Keller Williams Ballantyne Area
GET MORE INFORMATION




