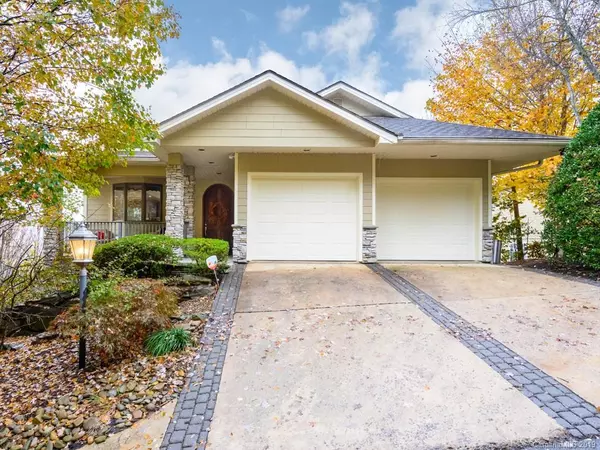For more information regarding the value of a property, please contact us for a free consultation.
111 Distant View DR Asheville, NC 28803
Want to know what your home might be worth? Contact us for a FREE valuation!

Our team is ready to help you sell your home for the highest possible price ASAP
Key Details
Sold Price $740,000
Property Type Townhouse
Sub Type Townhouse
Listing Status Sold
Purchase Type For Sale
Square Footage 3,051 sqft
Price per Sqft $242
Subdivision The Views Of Asheville
MLS Listing ID 3565040
Sold Date 12/20/19
Bedrooms 4
Full Baths 3
Half Baths 1
HOA Fees $54/ann
HOA Y/N 1
Year Built 1999
Lot Size 7,405 Sqft
Acres 0.17
Property Description
Long-range mountain views and sunsets like you’ve never seen plus the ease of access to South Asheville shops, restaurants and more! Welcomed by an open floor plan and floor to ceiling windows, you will love every detail of this home carefully crafted home. A seamlessly combined kitchen, dining area, and living room make entertaining a large crowd or hosting an intimate gathering effortless. Custom cherry cabinets, SubZero refrigerator, a Thermador gas range stovetop, and the granite countertops complete the kitchen. Tray ceilings in the living room paired with picture windows flood the space in natural light. The main level Master en Suite mirrors the rest of the home with tray ceilings, hardwood floors, plus private access to the deck. The basement level offers a living room with an attached wet bar, a utility/exercise room, and three additional bedrooms which one is currently used as an office. A full basement level deck offers the same views as above.
Location
State NC
County Buncombe
Building/Complex Name None
Interior
Interior Features Basement Shop, Breakfast Bar, Built Ins, Cable Available, Garden Tub, Open Floorplan, Pantry, Tray Ceiling, Walk-In Closet(s), Wet Bar
Heating Central, Heat Pump, Heat Pump
Flooring Carpet, Stone, Tile, Wood
Fireplaces Type Family Room, Gas Log, Living Room
Fireplace true
Appliance Ceiling Fan(s), Central Vacuum, Gas Cooktop, Dishwasher, Dryer, Oven, Radon Mitigation System, Refrigerator, Washer
Exterior
Roof Type Shingle,Fiberglass
Parking Type Attached Garage, Garage - 2 Car, Garage Door Opener, Keypad Entry, Parking Space - 2
Building
Lot Description Corner Lot, Hilly, Long Range View, Mountain View, Paved, Sloped, Wooded, Views, Winter View, Wooded, Year Round View
Building Description Concrete,Stone,Wood Siding, 1 Story Basement
Foundation Basement, Basement Inside Entrance, Basement Outside Entrance
Sewer Public Sewer
Water Public
Structure Type Concrete,Stone,Wood Siding
New Construction false
Schools
Elementary Schools Estes/Koontz
Middle Schools Valley Springs
High Schools T.C. Roberson
Others
Acceptable Financing Cash, Conventional
Listing Terms Cash, Conventional
Special Listing Condition None
Read Less
© 2024 Listings courtesy of Canopy MLS as distributed by MLS GRID. All Rights Reserved.
Bought with LaNita Cloninger • Beverly-Hanks, Executive Park
GET MORE INFORMATION




