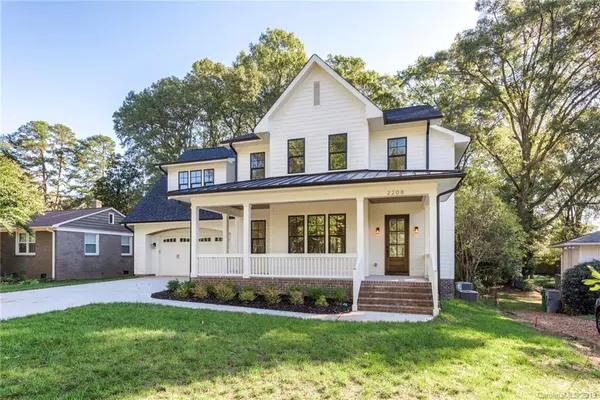For more information regarding the value of a property, please contact us for a free consultation.
2208 Norcross PL Charlotte, NC 28205
Want to know what your home might be worth? Contact us for a FREE valuation!

Our team is ready to help you sell your home for the highest possible price ASAP
Key Details
Sold Price $1,000,000
Property Type Single Family Home
Sub Type Single Family Residence
Listing Status Sold
Purchase Type For Sale
Square Footage 4,079 sqft
Price per Sqft $245
Subdivision Midwood
MLS Listing ID 3565444
Sold Date 04/09/20
Style Arts and Crafts,Farmhouse
Bedrooms 4
Full Baths 4
Half Baths 1
Year Built 2019
Lot Size 10,018 Sqft
Acres 0.23
Lot Dimensions 64x142 x 75x142
Property Description
Marvelous modern farmhouse by premier area builder, Williams Farrow Builders. Form meets function in this custom designed home. Expansive main level floor plan for comfortable modern day living. Kitchen featuring custom NC made cabinetry from Marsh Furniture, quartz countertops, premium stainless appliances and large butlers pantry. Bedroom/office downstairs tucked away with full bath. Large master bedroom with ensuite spa like bathroom featuring oversized porcelain tile, Marsh vanities with quartz tops and freestanding bathtub. Gracious sized secondary bedrooms upstairs, each with full bath. Huge bonus room with endless possibilities. Large laundry room upstairs with tons of storage. Heavy trim and molding throughout. Designer caliber light fixtures. Picture perfect front porch with standing seem metal roof. Large two car garage. This home is on par with the quality of homes in Cramer's Pond but without the price.
Location
State NC
County Mecklenburg
Interior
Interior Features Attic Stairs Pulldown, Built Ins, Kitchen Island, Open Floorplan, Pantry, Walk-In Closet(s), Walk-In Pantry, Wet Bar
Heating Central, Forced Air, Gas Hot Air Furnace
Flooring Carpet, Tile, Wood
Fireplaces Type Living Room
Fireplace true
Appliance Cable Prewire, Ceiling Fan(s), Dishwasher, Disposal, Microwave, Exhaust Hood, Refrigerator
Exterior
Roof Type Shingle
Parking Type Garage - 2 Car
Building
Building Description Brick Partial,Hardboard Siding, 2 Story
Foundation Brick/Mortar, Crawl Space
Builder Name Williams Farrow Builders
Sewer Public Sewer
Water Public
Architectural Style Arts and Crafts, Farmhouse
Structure Type Brick Partial,Hardboard Siding
New Construction true
Schools
Elementary Schools Shamrock Gardens
Middle Schools Eastway
High Schools Garinger
Others
Acceptable Financing Cash, Conventional
Listing Terms Cash, Conventional
Special Listing Condition None
Read Less
© 2024 Listings courtesy of Canopy MLS as distributed by MLS GRID. All Rights Reserved.
Bought with Eric Gamble • HM Properties
GET MORE INFORMATION




