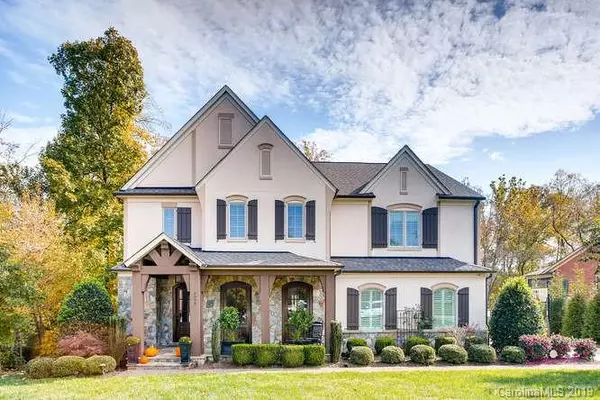For more information regarding the value of a property, please contact us for a free consultation.
2498 Susie Brumley PL NW Concord, NC 28027
Want to know what your home might be worth? Contact us for a FREE valuation!

Our team is ready to help you sell your home for the highest possible price ASAP
Key Details
Sold Price $810,000
Property Type Single Family Home
Sub Type Single Family Residence
Listing Status Sold
Purchase Type For Sale
Square Footage 5,733 sqft
Price per Sqft $141
Subdivision Christenbury Hall
MLS Listing ID 3567631
Sold Date 01/07/20
Style Transitional
Bedrooms 5
Full Baths 4
Half Baths 2
HOA Fees $191/qua
HOA Y/N 1
Year Built 2012
Lot Size 0.380 Acres
Acres 0.38
Lot Dimensions 121x151
Property Description
Immaculate, custom-built home located on a cul-de-sac in a private, gated community. Built by Classica Homes, this quality built home is perfect for entertaining with open floor plan including large dining room and breakfast area, office, gym, media, bonus and play rooms, charming screened porch with gas log fireplace. Gourmet kitchen has Monogram SS appliances—6 burner gas stove and sub-zero refrigerator. Huge center island makes for a roomy gathering place. Basement is an added bonus with a great room, fireplace, media room, kitchenette, billiard area, bedroom and 1 ½ baths! Speaker system on main floor and basement. Luxury Master suite with custom closet. Cox Mill and Harris Road Middle schools or a 6 mile drive to Cannon School. Close to Concord Mills and convenient to I-85. You will love the amazing amenities and walking trails!
Location
State NC
County Cabarrus
Interior
Interior Features Cable Available, Kitchen Island, Pantry, Tray Ceiling, Walk-In Closet(s)
Heating Central
Flooring Carpet, Tile, Wood
Fireplaces Type Gas Log, Great Room, Porch, Other
Fireplace true
Appliance Gas Cooktop, Dishwasher, Disposal, Double Oven, Exhaust Fan, Natural Gas, Refrigerator
Exterior
Community Features Clubhouse, Fitness Center, Gated, Outdoor Pool, Playground, Recreation Area, Tennis Court(s), Walking Trails
Roof Type Shingle
Parking Type Attached Garage, Garage - 3 Car, Garage Door Opener, Side Load Garage
Building
Lot Description Cul-De-Sac
Building Description Stucco,Stone, 2 Story/Basement
Foundation Basement Fully Finished
Sewer Public Sewer
Water Public
Architectural Style Transitional
Structure Type Stucco,Stone
New Construction false
Schools
Elementary Schools Cox Mill
Middle Schools Harrisrd
High Schools Cox Mill
Others
HOA Name Hawthorne
Acceptable Financing Cash, Conventional
Listing Terms Cash, Conventional
Special Listing Condition None
Read Less
© 2024 Listings courtesy of Canopy MLS as distributed by MLS GRID. All Rights Reserved.
Bought with Lee Schulte • Allen Tate University
GET MORE INFORMATION




