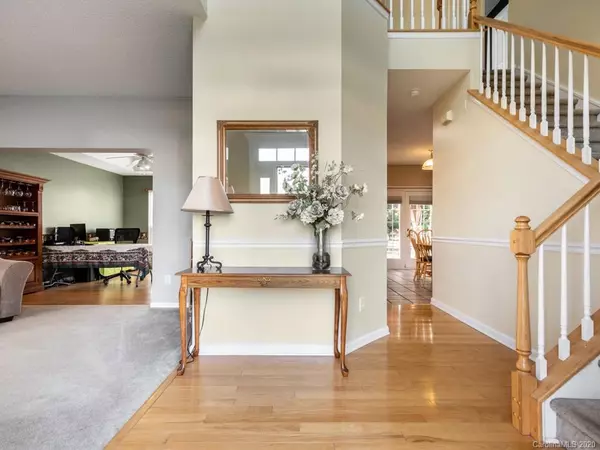For more information regarding the value of a property, please contact us for a free consultation.
5724 Spring Gate CT NW Concord, NC 28027
Want to know what your home might be worth? Contact us for a FREE valuation!

Our team is ready to help you sell your home for the highest possible price ASAP
Key Details
Sold Price $270,000
Property Type Single Family Home
Sub Type Single Family Residence
Listing Status Sold
Purchase Type For Sale
Square Footage 2,163 sqft
Price per Sqft $124
Subdivision Ridge Crossing
MLS Listing ID 3688714
Sold Date 02/19/21
Style Traditional
Bedrooms 4
Full Baths 2
Half Baths 1
Year Built 1999
Lot Size 9,147 Sqft
Acres 0.21
Lot Dimensions 65'x130'x62'x128' Per Tax Records
Property Description
This 4 bedroom 2.5 bath is the perfect starter home. You'll love this open style kitchen that connects to great room! Kitchen features stainless steel appliances, oak wood cabinets, and a breakfast area. French doors to expansive back deck lead to an above ground pool. Enjoy the pool in your private and fenced backyard. Formal dining room's large window provides a lot of natural light. Plenty of space to relax; enjoy the great room with gas fireplace and mantle as well as a living room on the front of the home. Upper level with 4 bedrooms and 2 baths, including an owner's suite which is equipped with a walk-in closet and a private bath with a large vanity and a soaking tub. Entertain inside or out and enjoy the privacy. This home is conveniently located minutes to highways, shopping and great places to eat! It's just around the corner from Rocky River Golf Club and Charlotte Motor Speedway and is ready for its next owner!
Location
State NC
County Cabarrus
Interior
Interior Features Attic Stairs Pulldown, Cable Available, Kitchen Island, Open Floorplan, Pantry, Tray Ceiling, Walk-In Closet(s)
Heating Central, Gas Hot Air Furnace
Flooring Carpet, Tile, Vinyl, Wood
Fireplaces Type Gas Log, Vented, Great Room
Fireplace true
Appliance Ceiling Fan(s), Electric Cooktop, Dishwasher, Electric Oven, Microwave
Exterior
Exterior Feature Above Ground Pool, Shed(s)
Roof Type Shingle
Parking Type Attached Garage, Garage - 2 Car, Parking Space - 2
Building
Building Description Vinyl Siding, 2 Story
Foundation Slab
Sewer Public Sewer
Water Public
Architectural Style Traditional
Structure Type Vinyl Siding
New Construction false
Schools
Elementary Schools Carl A. Furr
Middle Schools Harold E Winkler
High Schools Jay M. Robinson
Others
Acceptable Financing Cash, Conventional, FHA, VA Loan
Listing Terms Cash, Conventional, FHA, VA Loan
Special Listing Condition None
Read Less
© 2024 Listings courtesy of Canopy MLS as distributed by MLS GRID. All Rights Reserved.
Bought with Phillip Auguste • Wilkinson ERA Real Estate
GET MORE INFORMATION




