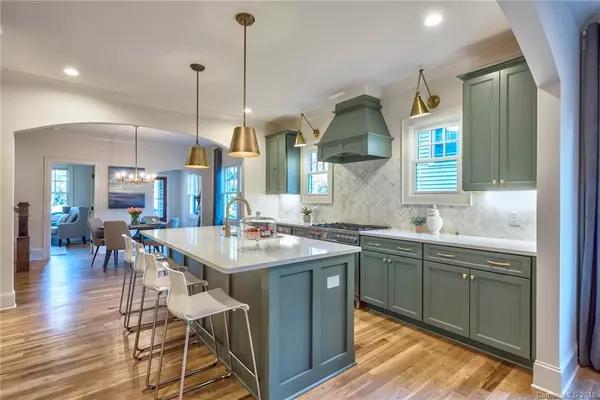For more information regarding the value of a property, please contact us for a free consultation.
1518 Kensington DR Charlotte, NC 28205
Want to know what your home might be worth? Contact us for a FREE valuation!

Our team is ready to help you sell your home for the highest possible price ASAP
Key Details
Sold Price $601,000
Property Type Condo
Sub Type Condominium
Listing Status Sold
Purchase Type For Sale
Square Footage 2,096 sqft
Price per Sqft $286
Subdivision Midwood
MLS Listing ID 3570083
Sold Date 12/30/19
Bedrooms 4
Full Baths 2
Half Baths 1
HOA Fees $200/mo
HOA Y/N 1
Year Built 2019
Property Description
Outstanding brand spanking new all brick duet in historic Midwood! Quality built to exacting standards, wood divided light windows, rowlock, address coins, site finished hardwoods, archways & much more! Front porch, fenced in courtyards & double detached garages set the exterior stage, while the interior breaths light & warmth thru-out the open & flowing layout. Note the beautiful custom cabinetry topped w/quartz counters & herringbone marble backsplash highlighted by under cabinet lighting & Bertizonni SS appliances- including a chef's gas range. Other features include:drop zone, pantry, dry bar w/wine cooler, gas fireplace in LR & study/4th BR on main. Upper level offers large master retreat w/walk-in closet & beautiful bath offering double vanity, soaking tub, oversized shower & water closet. Two secondary BR's share a compartmentalized Jack-n-Jill bath w/lovely tile selection & finishes. Just 3 easy blocks to all of the amazing shops, eateries, pubs in popular Midwood! Only 1 left!
Location
State NC
County Mecklenburg
Building/Complex Name none
Interior
Interior Features Attic Stairs Pulldown, Breakfast Bar, Built Ins, Kitchen Island, Open Floorplan, Pantry, Walk-In Closet(s)
Heating Central, Heat Pump
Flooring Carpet, Tile, Wood
Fireplaces Type Gas Log, Living Room
Fireplace true
Appliance Cable Prewire, Convection Oven, Dishwasher, Disposal, Dual Flush Toilets, Electric Dryer Hookup, Exhaust Fan, Plumbed For Ice Maker, Microwave, Natural Gas, Refrigerator, Self Cleaning Oven, Other
Exterior
Exterior Feature Fence
Roof Type Shingle
Parking Type Detached, Garage - 2 Car, Garage Door Opener
Building
Lot Description End Unit
Building Description Brick,Fiber Cement, 2 Story
Foundation Crawl Space
Builder Name Alenky Signature Homes
Sewer Public Sewer
Water Public
Structure Type Brick,Fiber Cement
New Construction true
Schools
Elementary Schools Unspecified
Middle Schools Unspecified
High Schools Unspecified
Others
Acceptable Financing Cash, Conventional, VA Loan
Listing Terms Cash, Conventional, VA Loan
Special Listing Condition None
Read Less
© 2024 Listings courtesy of Canopy MLS as distributed by MLS GRID. All Rights Reserved.
Bought with Sarah Martin • Savvy + Co Real Estate
GET MORE INFORMATION




