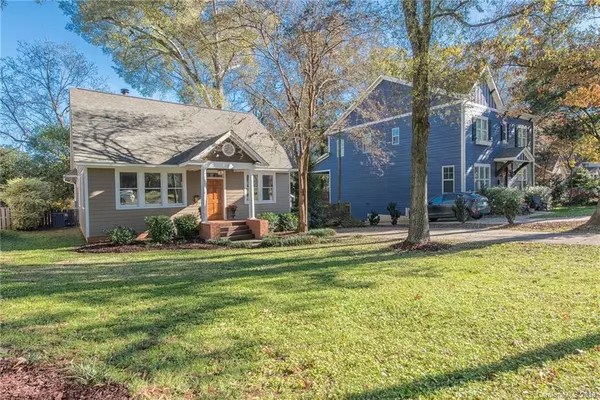For more information regarding the value of a property, please contact us for a free consultation.
1920 Truman RD Charlotte, NC 28205
Want to know what your home might be worth? Contact us for a FREE valuation!

Our team is ready to help you sell your home for the highest possible price ASAP
Key Details
Sold Price $596,000
Property Type Single Family Home
Sub Type Single Family Residence
Listing Status Sold
Purchase Type For Sale
Square Footage 2,183 sqft
Price per Sqft $273
Subdivision Midwood
MLS Listing ID 3569682
Sold Date 01/16/20
Style Cottage/Bungalow
Bedrooms 4
Full Baths 3
Year Built 1994
Lot Size 8,712 Sqft
Acres 0.2
Lot Dimensions 60x150x60x150
Property Description
This home is located in the heart of booming Plaza Midwood. It is an amazing living space that offers 4 bedrooms and 3 full bathrooms. The spacious kitchen comes with tile floors, a center island, new backsplash, beautiful leathered granite countertops, and updated appliances. Its versatile floor plan allows you to make this home your own, with the option of making the master suite on the main or second floor. There are beautiful hardwood floors throughout the living room, dining room, central hallway, and second bedroom on the main floor. Enjoy the generous amounts of storage space provided throughout the home with multiple walk-in closets and 3 separate attic spaces. The large fenced in backyard is perfect kids and pets while the back porch is great for entertaining friends on a summer night. This home is just a quick walk to Midwood Park or Veterans Park. It’s only 0.5 miles from the grocery store and local restaurants such as Dish, Krazy Fish, Midwood Smokehouse and many more.
Location
State NC
County Mecklenburg
Interior
Interior Features Attic Other, Attic Walk In, Garden Tub, Kitchen Island, Walk-In Closet(s), Window Treatments
Heating Central
Flooring Carpet, Tile, Wood
Fireplaces Type Family Room, Gas Log
Fireplace true
Appliance Cable Prewire, Ceiling Fan(s), CO Detector, Dishwasher, Disposal, Dryer, Plumbed For Ice Maker, Microwave, Refrigerator, Washer
Exterior
Exterior Feature Fence
Community Features Dog Park, Playground, Recreation Area, Tennis Court(s)
Roof Type Shingle
Parking Type Driveway, On Street
Building
Lot Description Wooded
Building Description Cedar,Fiber Cement, 1.5 Story
Foundation Crawl Space
Sewer Public Sewer
Water Public
Architectural Style Cottage/Bungalow
Structure Type Cedar,Fiber Cement
New Construction false
Schools
Elementary Schools Unspecified
Middle Schools Unspecified
High Schools Unspecified
Others
Acceptable Financing Cash, Conventional
Listing Terms Cash, Conventional
Special Listing Condition Relocation
Read Less
© 2024 Listings courtesy of Canopy MLS as distributed by MLS GRID. All Rights Reserved.
Bought with Katherine Richey • Cottingham Chalk
GET MORE INFORMATION




