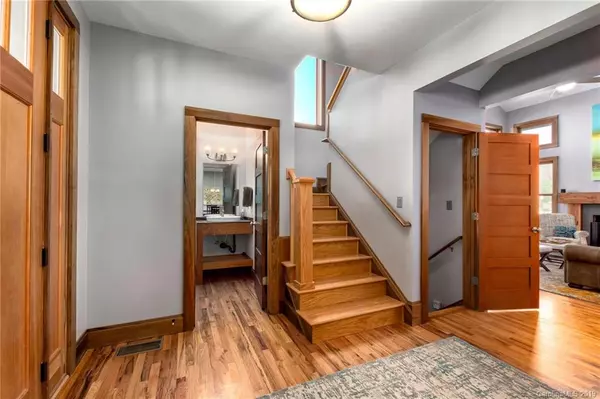For more information regarding the value of a property, please contact us for a free consultation.
109 Village Pointe LN Asheville, NC 28803
Want to know what your home might be worth? Contact us for a FREE valuation!

Our team is ready to help you sell your home for the highest possible price ASAP
Key Details
Sold Price $685,000
Property Type Single Family Home
Sub Type Single Family Residence
Listing Status Sold
Purchase Type For Sale
Square Footage 3,610 sqft
Price per Sqft $189
Subdivision Village Park
MLS Listing ID 3573513
Sold Date 02/13/20
Bedrooms 5
Full Baths 3
Half Baths 1
HOA Fees $37/ann
HOA Y/N 1
Abv Grd Liv Area 2,107
Year Built 2009
Lot Size 0.620 Acres
Acres 0.62
Property Description
NESTLED IN THE MOUNTAINS WITH YEAR ROUND VIEWS, classic Craftsman meets rustic modern in this Greenbuilt NC- and Energy Star-certified home. Featured in 2009 Parade of Homes, thoughtfully constructed residence is conveniently located in highly sought-after Village Park gated community minutes to downtown Asheville, Mission Hospital, Biltmore Estate, and the Blue Ridge Parkway. This light-filled home has an open floor plan and features locally milled poplar trim and gorgeous red oak hardwood throughout. The chef’s kitchen with a locally crafted butcher block island flows beautifully into the two-story great room with a fireplace and mountain views. The serene master bedroom on the main level has an ensuite bath with modern soaking tub and tiled walk-in shower. Lower level with a private entrance hosts a large media room, kitchenette/wet bar, and full bath. Located in the popular Reynolds 28803 with county taxes. This home offers the lifestyle you desire with the convenience you need!
Location
State NC
County Buncombe
Zoning R-1
Rooms
Basement Basement, Basement Shop, Finished
Main Level Bedrooms 1
Interior
Interior Features Attic Stairs Pulldown, Breakfast Bar, Built-in Features, Garden Tub, Hot Tub, Kitchen Island, Open Floorplan, Pantry, Vaulted Ceiling(s), Walk-In Closet(s), Wet Bar
Heating ENERGY STAR Qualified Equipment, Fresh Air Ventilation, Heat Pump
Cooling Ceiling Fan(s), Heat Pump
Flooring Concrete, Wood
Fireplaces Type Fire Pit, Gas, Living Room
Fireplace true
Appliance Convection Oven, Disposal, Electric Water Heater, ENERGY STAR Qualified Dishwasher, ENERGY STAR Qualified Refrigerator, Exhaust Hood, Gas Oven, Gas Range, Low Flow Fixtures, Self Cleaning Oven
Exterior
Exterior Feature Fire Pit, Hot Tub, Rainwater Catchment, Other - See Remarks
Garage Spaces 2.0
Utilities Available Cable Available, Satellite Internet Available
View Mountain(s), Year Round
Roof Type Shingle
Parking Type Attached Garage
Garage true
Building
Lot Description Cul-De-Sac, Creek/Stream, Wooded, Views
Foundation Slab
Sewer Public Sewer
Water City
Level or Stories Two
Structure Type Cedar Shake,Fiber Cement,Hard Stucco
New Construction false
Schools
Elementary Schools Unspecified
Middle Schools Unspecified
High Schools Ac Reynolds
Others
HOA Name Raymond McClinton
Acceptable Financing Cash, Conventional, FHA, VA Loan
Listing Terms Cash, Conventional, FHA, VA Loan
Special Listing Condition None
Read Less
© 2024 Listings courtesy of Canopy MLS as distributed by MLS GRID. All Rights Reserved.
Bought with Laura Middleton • Asheville Realty Group
GET MORE INFORMATION




