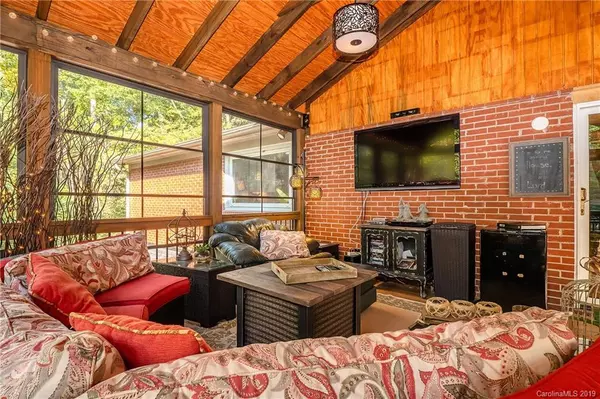For more information regarding the value of a property, please contact us for a free consultation.
2995 Courtland DR Gastonia, NC 28056
Want to know what your home might be worth? Contact us for a FREE valuation!

Our team is ready to help you sell your home for the highest possible price ASAP
Key Details
Sold Price $318,000
Property Type Single Family Home
Sub Type Single Family Residence
Listing Status Sold
Purchase Type For Sale
Square Footage 3,140 sqft
Price per Sqft $101
Subdivision Monticello Woods
MLS Listing ID 3577750
Sold Date 03/11/20
Style Ranch
Bedrooms 4
Full Baths 3
Year Built 1968
Lot Size 0.430 Acres
Acres 0.43
Lot Dimensions 100X167X120X175
Property Description
Ranch style home with finished basement - Remodeled & ready to move into - All bedrooms are on the main floor- Completely updated gourmet kitchen with granite / quartz countertops, Island with microwave drawer, Jenn-Air 4 burner range/oven, custom tile backsplash, all new custom cabinets, pendant /recessed lighting & large picture window - Private rear yard with firepit, patio & koi pond with waterfall - Main floor also features living & dining rooms, oversize great room that leads to an amazing & HUGE screen porch - You will be able to enjoy this amazing space year round - Finished basement area that is a great entertaining space, media center or play room - Basement has huge storage & workshop space - Back yard is completely private with tons of flat yard space to play - Firepit and Koi pond - If you like to cook & spend time outside you will not find another house like this to enjoy! - Close to schools, shopping and just minutes from I85 - Call anytime for your private tour
Location
State NC
County Gaston
Interior
Interior Features Attic Stairs Pulldown, Cable Available, Garage Shop, Kitchen Island, Open Floorplan, Split Bedroom, Walk-In Closet(s)
Heating Central, Gas Hot Air Furnace, Multizone A/C, Zoned
Flooring Laminate, Tile, Wood
Fireplaces Type Gas Log, Vented, Great Room
Fireplace true
Appliance Ceiling Fan(s), Cable Prewire, Disposal, Dishwasher, Gas Range, Plumbed For Ice Maker, Microwave, Network Ready, Exhaust Hood, Natural Gas, Gas Oven
Exterior
Exterior Feature Fire Pit, Workshop, Other
Community Features None
Waterfront Description None
Roof Type Shingle
Parking Type Carport - 2 Car, Driveway
Building
Lot Description Private, Wooded, Wooded
Building Description Brick, 1 Story Basement
Foundation Basement, Basement Partially Finished
Sewer Public Sewer
Water Public
Architectural Style Ranch
Structure Type Brick
New Construction false
Schools
Elementary Schools Gardner Park
Middle Schools Holbrook
High Schools Ashbrook
Others
Acceptable Financing Cash, Conventional, FHA, VA Loan
Listing Terms Cash, Conventional, FHA, VA Loan
Special Listing Condition Relocation
Read Less
© 2024 Listings courtesy of Canopy MLS as distributed by MLS GRID. All Rights Reserved.
Bought with Jeremy Howard • Keller Williams South Park
GET MORE INFORMATION




