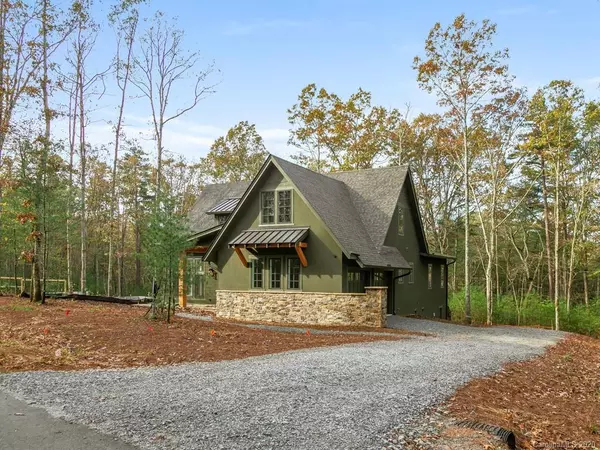For more information regarding the value of a property, please contact us for a free consultation.
118 Upperfell CT #703 Asheville, NC 28803
Want to know what your home might be worth? Contact us for a FREE valuation!

Our team is ready to help you sell your home for the highest possible price ASAP
Key Details
Sold Price $1,150,000
Property Type Single Family Home
Sub Type Single Family Residence
Listing Status Sold
Purchase Type For Sale
Square Footage 2,897 sqft
Price per Sqft $396
Subdivision Ramble Biltmore Forest
MLS Listing ID 3577746
Sold Date 01/05/21
Style Arts and Crafts,Farmhouse
Bedrooms 3
Full Baths 2
Half Baths 2
Construction Status Completed
HOA Fees $385/mo
HOA Y/N 1
Abv Grd Liv Area 2,897
Year Built 2020
Lot Size 0.500 Acres
Acres 0.5
Property Description
New home by Osada Construction in highly desirable The Ramble Biltmore Forest, a gated community on pristine property that was formerly part of the Biltmore Estate®. This custom-designed NC Green Built Certified home is conveniently located at the southernmost portion of The Ramble, making it a short walk to Biltmore Park whether to shop, grab a bite or catch a movie. Relax and take in the natural surrounds on the screen porch with fireplace. Smart home features for security, audio and data. Other features include Wolf Subzero Appliance package, natural oak wood flooring and Marvin windows. The Ramble is a community that focuses on high levels of architectural detail for those who appreciate fine homes and lovely settings in a natural wooded environment. Community amenities include miles of hiking trails, parks, Living Well Center complete with outdoor heated saline swimming pool, tennis, bocci and pickleball courts, fitness center and more. Taxes TBD. Best home value in The Ramble.
Location
State NC
County Buncombe
Zoning R-1
Rooms
Main Level Bedrooms 1
Interior
Interior Features Breakfast Bar, Built-in Features, Kitchen Island, Open Floorplan, Pantry, Walk-In Closet(s), Walk-In Pantry
Heating ENERGY STAR Qualified Equipment, Natural Gas, Zoned
Cooling Zoned
Flooring Wood
Fireplaces Type Gas, Living Room, Other - See Remarks
Fireplace true
Appliance Dishwasher, Exhaust Hood, Gas Oven, Gas Range, Gas Water Heater, Refrigerator
Exterior
Garage Spaces 2.0
Community Features Gated, Outdoor Pool, Playground, Pond, Recreation Area, Street Lights, Tennis Court(s), Walking Trails
Utilities Available Cable Available, Gas
Roof Type Shingle
Parking Type Attached Garage
Garage true
Building
Lot Description Wooded
Foundation Crawl Space
Builder Name Osada Construction, LLC
Sewer Public Sewer
Water City
Architectural Style Arts and Crafts, Farmhouse
Level or Stories Two
Structure Type Stone
New Construction true
Construction Status Completed
Schools
Elementary Schools Estes/Koontz
Middle Schools Valley Springs
High Schools T.C. Roberson
Others
HOA Name First Service Residential
Acceptable Financing Cash, Conventional, FHA, USDA Loan, VA Loan
Listing Terms Cash, Conventional, FHA, USDA Loan, VA Loan
Special Listing Condition None
Read Less
© 2024 Listings courtesy of Canopy MLS as distributed by MLS GRID. All Rights Reserved.
Bought with Marilyn Wright • Premier Sothebys International Realty
GET MORE INFORMATION




