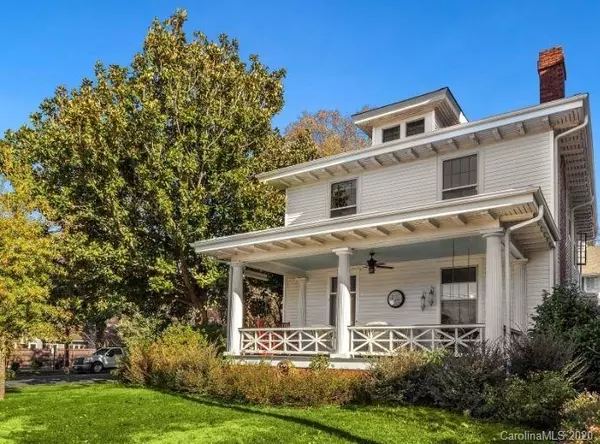For more information regarding the value of a property, please contact us for a free consultation.
400 Clement AVE Charlotte, NC 28204
Want to know what your home might be worth? Contact us for a FREE valuation!

Our team is ready to help you sell your home for the highest possible price ASAP
Key Details
Sold Price $625,000
Property Type Single Family Home
Sub Type Single Family Residence
Listing Status Sold
Purchase Type For Sale
Square Footage 2,761 sqft
Price per Sqft $226
Subdivision Elizabeth
MLS Listing ID 3580556
Sold Date 04/20/20
Style Other
Bedrooms 5
Full Baths 2
Half Baths 1
Year Built 1910
Lot Size 5,662 Sqft
Acres 0.13
Lot Dimensions 125 X 48
Property Description
Quiet living just minutes from Uptown is possible. Located in Elizabeth, this beautifully preserved historic gem exudes old Charlotte charm. NEW ROOF JUST INSTALLED!! Other recent improvements include a new furnace, refinished original floors, renovated master bath, renovated carport with attached workshop, kitchen partially renovated, fresh paint throughout house, floor joist repair, new drywall ceiling, some electrical work installed and new landscaping. The surrounding neighborhood provides the perfect location from which to enjoy Charlotte's many amenities. Within walking distance you find Independence Park, the Trolley to carry you the mile into uptown, bakeries, ice-cream shops, neighborhood pubs/ micro breweries, as well as many wonderful dining options. Walk to popular local restaurants catering to all appetites including coffee houses, amazing pizza, Cajun cuisine, fine dining and much much more. Also, just a few blocks away is Presbyterian Hospital.
Location
State NC
County Mecklenburg
Interior
Interior Features Attic Stairs Pulldown
Heating Central, Gas Hot Air Furnace
Flooring Wood
Fireplaces Type Living Room
Appliance Cable Prewire, Ceiling Fan(s), Gas Cooktop
Exterior
Exterior Feature Shed(s), Workshop
Roof Type Composition
Parking Type Carport - 2 Car
Building
Lot Description City View, Corner Lot
Building Description Vinyl Siding,Wood Siding, 2 Story/Basement
Foundation Basement Inside Entrance, Basement Outside Entrance, Slab, Crawl Space
Sewer Public Sewer
Water Public
Architectural Style Other
Structure Type Vinyl Siding,Wood Siding
New Construction false
Schools
Elementary Schools Eastover
Middle Schools Sedgefield
High Schools Myers Park
Others
Acceptable Financing Cash, Conventional, VA Loan
Listing Terms Cash, Conventional, VA Loan
Special Listing Condition None
Read Less
© 2024 Listings courtesy of Canopy MLS as distributed by MLS GRID. All Rights Reserved.
Bought with Eric Layne • Helen Adams Realty
GET MORE INFORMATION




