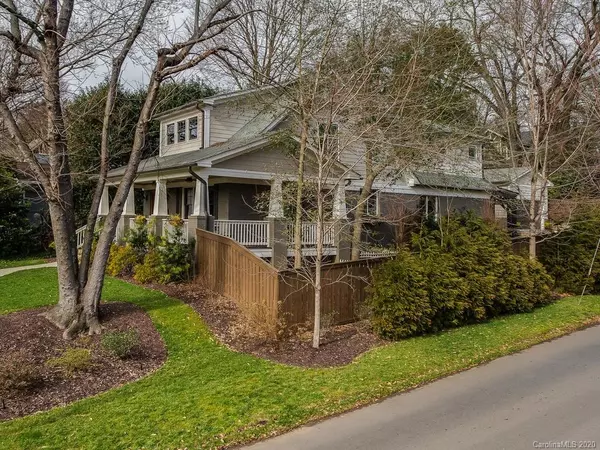For more information regarding the value of a property, please contact us for a free consultation.
2421 Kenmore AVE Charlotte, NC 28204
Want to know what your home might be worth? Contact us for a FREE valuation!

Our team is ready to help you sell your home for the highest possible price ASAP
Key Details
Sold Price $863,000
Property Type Single Family Home
Sub Type Single Family Residence
Listing Status Sold
Purchase Type For Sale
Square Footage 2,962 sqft
Price per Sqft $291
Subdivision Elizabeth
MLS Listing ID 3589714
Sold Date 04/20/20
Style Arts and Crafts
Bedrooms 4
Full Baths 3
Half Baths 1
Year Built 1947
Lot Size 7,840 Sqft
Acres 0.18
Lot Dimensions 55x150
Property Description
Custom ELIZABETH CRAFTSMAN with wraparound front porch and covered, closable back patio/sunroom with heaters that invites lots of entertaining both inside and out. Great curb appeal - fieldstone front wall and gas lamps provide great ambience! The side driveway has automatic gates accented with matching gas lamps. The back is surrounded by a travertine stone patio leading into your 2011 rebuilt 4BD home with all of the charm of an Elizabeth craftsman home & all of the advantages of newer construction. No expense spared w/Viking fridge, 36" gas range/oven, tankless water heater & much more. Must be seen to appreciate all of the details. Awesome landscaping with slate stone steps, stone & paver walls, travertine patio, artificial turf in the backyard, irrigation, fencing, gates, water feature and custom built covered patio with heaters and motorized full weather curtains. TV's, heaters, and kegerator on the back patio will be staying with the home! Warranty included. WELCOME HOME!
Location
State NC
County Mecklenburg
Interior
Interior Features Attic Stairs Pulldown, Breakfast Bar, Cable Available, Garden Tub, Kitchen Island, Open Floorplan, Pantry, Skylight(s), Tray Ceiling, Walk-In Closet(s), Window Treatments
Heating Central, Gas Hot Air Furnace, Multizone A/C, Zoned
Flooring Carpet, Tile, Wood
Fireplaces Type Gas Log, Great Room
Fireplace true
Appliance Ceiling Fan(s), Convection Oven, Cable Prewire, Gas Cooktop, Disposal, Dishwasher, Electric Dryer Hookup, Exhaust Fan, Gas Range, Plumbed For Ice Maker, Microwave, Refrigerator, Exhaust Hood, Self Cleaning Oven, Security System, Gas Oven
Exterior
Exterior Feature Fence, Fire Pit, In-Ground Irrigation
Roof Type Shingle
Parking Type Detached, Driveway, Garage - 1 Car, Garage Door Opener, On Street, Parking Space - 2, Side Load Garage
Building
Lot Description Corner Lot, Level, Private, Wooded
Building Description Brick Partial,Fiber Cement, 2 Story
Foundation Crawl Space
Sewer Public Sewer
Water Public
Architectural Style Arts and Crafts
Structure Type Brick Partial,Fiber Cement
New Construction false
Schools
Elementary Schools Eastover
Middle Schools Alexander Graham
High Schools Myers Park
Others
Acceptable Financing Cash, Conventional, VA Loan
Listing Terms Cash, Conventional, VA Loan
Special Listing Condition None
Read Less
© 2024 Listings courtesy of Canopy MLS as distributed by MLS GRID. All Rights Reserved.
Bought with Rachael Dunnavant • Keller Williams South Park
GET MORE INFORMATION




