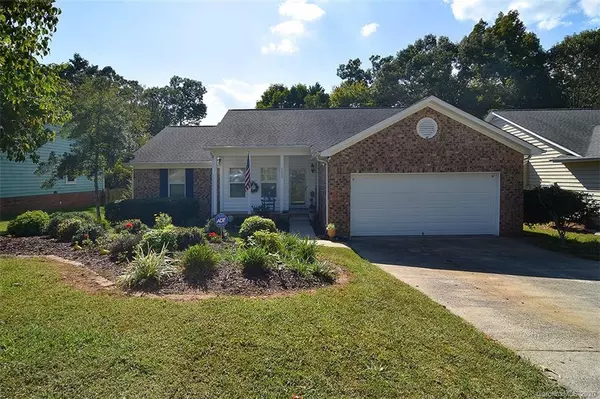For more information regarding the value of a property, please contact us for a free consultation.
9600 Marshbrooke RD Matthews, NC 28105
Want to know what your home might be worth? Contact us for a FREE valuation!

Our team is ready to help you sell your home for the highest possible price ASAP
Key Details
Sold Price $230,000
Property Type Single Family Home
Sub Type Single Family Residence
Listing Status Sold
Purchase Type For Sale
Square Footage 1,560 sqft
Price per Sqft $147
Subdivision Marshbrooke
MLS Listing ID 3586553
Sold Date 04/16/20
Style Ranch
Bedrooms 3
Full Baths 2
HOA Fees $4/ann
HOA Y/N 1
Year Built 1987
Lot Size 9,147 Sqft
Acres 0.21
Lot Dimensions 70X135
Property Description
Superbly maintained ranch style home in a most convenient location! Gorgeous hardwood and porcelain tile floors throughout the house. The open layout is made even more spacious with 10' ceilings, and a wonderful 18'X20' screened deck off the dining area. Updated kitchen with granite counter tops features stainless steel appliances (new dishwasher (Bosch) and gas range!). New heat pump (2019) carries a 12-year warranty with Morris-Jenkins! Newer garage door (2018). Roof replaced in 2008 with architectural shingles. This gem won't last long!
Location
State NC
County Mecklenburg
Interior
Interior Features Open Floorplan, Walk-In Closet(s)
Heating Central, Heat Pump, Heat Pump
Flooring Hardwood, Tile
Fireplaces Type Family Room, Gas Log
Fireplace true
Appliance Cable Prewire, Ceiling Fan(s), Gas Cooktop, Disposal, Dryer, Electric Dryer Hookup, ENERGY STAR Qualified Dishwasher, Plumbed For Ice Maker, Microwave, Natural Gas, Oven, Refrigerator, Security System
Exterior
Exterior Feature Fence, Underground Power Lines, Wired Internet Available
Roof Type Shingle
Parking Type Garage - 2 Car
Building
Lot Description Sloped
Building Description Brick Partial,Vinyl Siding, 1 Story
Foundation Crawl Space
Sewer Public Sewer
Water Public
Architectural Style Ranch
Structure Type Brick Partial,Vinyl Siding
New Construction false
Schools
Elementary Schools Piney Grove
Middle Schools Mint Hill
High Schools Butler
Others
HOA Name None
Acceptable Financing Cash, Conventional, FHA, FHA, VA Loan
Listing Terms Cash, Conventional, FHA, FHA, VA Loan
Special Listing Condition None
Read Less
© 2024 Listings courtesy of Canopy MLS as distributed by MLS GRID. All Rights Reserved.
Bought with Jay White • Keller Williams Ballantyne Area
GET MORE INFORMATION




