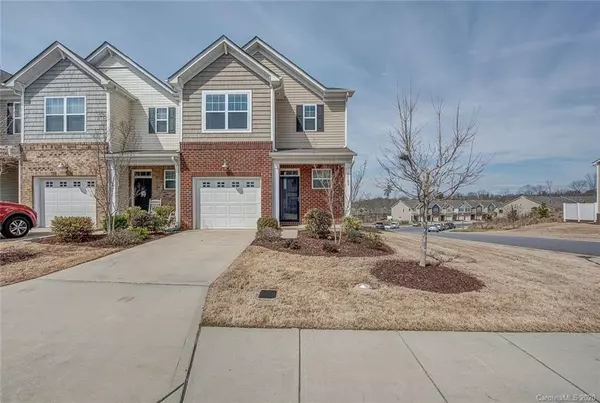For more information regarding the value of a property, please contact us for a free consultation.
3302 Yarmouth LN #12 Gastonia, NC 28056
Want to know what your home might be worth? Contact us for a FREE valuation!

Our team is ready to help you sell your home for the highest possible price ASAP
Key Details
Sold Price $205,000
Property Type Townhouse
Sub Type Townhouse
Listing Status Sold
Purchase Type For Sale
Square Footage 1,823 sqft
Price per Sqft $112
Subdivision Kinmere
MLS Listing ID 3602339
Sold Date 06/30/20
Style Traditional
Bedrooms 3
Full Baths 2
Half Baths 1
HOA Fees $157/mo
HOA Y/N 1
Year Built 2014
Lot Size 1,742 Sqft
Acres 0.04
Property Description
Back on market 4/30/2020...Inspection is complete....Buyers decided on another property, their decision was not any issues/problems with my Clients townhome.....Home ready to move in...
Immaculate Townhome in sought after Kinmere Commons, conveniently located to schools, shopping and minutes to Charlotte/Airport and Lake Wylie...End Corner Unit with lots privacy, all lawn care included in HOA fee...3 Bedrooms, 2 1/2 Baths, master bath with double vanity, master bedroom with walk in closet..Open Floor Plan on main level with beautiful hardwood floors, large eat in kitchen, dining opens up to Great Room with gas log fireplace...granite counter tops, stainless steel appliances, gas cook top, island bar...finished garage..Washer & Dryer included..Time outdoors can be enjoyed under covered front porch, back patio or at community pool, playground or picnic area.
This end, corner Unit is a must see..
Location
State NC
County Gaston
Building/Complex Name Kinmere Commons
Interior
Interior Features Attic Stairs Pulldown, Garden Tub, Tray Ceiling, Window Treatments
Heating Central, Gas Hot Air Furnace, Multizone A/C, Zoned
Flooring Carpet, Hardwood, Tile
Fireplaces Type Vented, Great Room
Appliance Ceiling Fan(s), CO Detector, Cable Prewire, Disposal, Dryer, Dishwasher, Electric Dryer Hookup, Exhaust Fan, Gas Range, Plumbed For Ice Maker, Microwave, Network Ready, Refrigerator, Security System, Washer, Gas Oven
Exterior
Exterior Feature Lawn Maintenance
Community Features None
Roof Type Shingle
Parking Type Garage - 1 Car, Other
Building
Lot Description Corner Lot, End Unit, Views
Building Description Brick Partial,Vinyl Siding, 2 Story
Foundation Slab
Sewer Public Sewer
Water Public
Architectural Style Traditional
Structure Type Brick Partial,Vinyl Siding
New Construction false
Schools
Elementary Schools Bess
Middle Schools Cramerton
High Schools Forestview
Others
HOA Name Hawthorne
Acceptable Financing Cash, Conventional, FHA, VA Loan
Listing Terms Cash, Conventional, FHA, VA Loan
Special Listing Condition None
Read Less
© 2024 Listings courtesy of Canopy MLS as distributed by MLS GRID. All Rights Reserved.
Bought with Tracy Josey • Premier South
GET MORE INFORMATION




