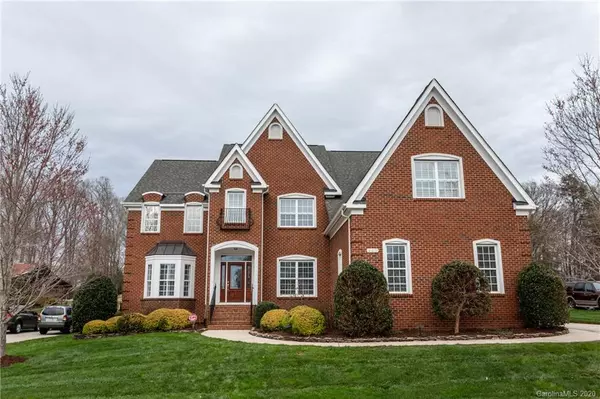For more information regarding the value of a property, please contact us for a free consultation.
505 Five Leaf LN Waxhaw, NC 28173
Want to know what your home might be worth? Contact us for a FREE valuation!

Our team is ready to help you sell your home for the highest possible price ASAP
Key Details
Sold Price $550,000
Property Type Single Family Home
Sub Type Single Family Residence
Listing Status Sold
Purchase Type For Sale
Square Footage 4,192 sqft
Price per Sqft $131
Subdivision Hollister
MLS Listing ID 3604712
Sold Date 06/23/20
Style Traditional
Bedrooms 5
Full Baths 4
HOA Fees $46
HOA Y/N 1
Year Built 2006
Lot Size 0.447 Acres
Acres 0.447
Lot Dimensions 95x201x95x197
Property Description
Wonderful Hollister, GREAT SCHOOLS and neighborhood amenities. Grand two story entrance with glass doors leading to office and formal large living and dining room. Amazing kitchen over looks breakfast, computer work area and large private den with fireplace and built-ins. Door leads off den to 3 season sun-room with Eze Breeze windows and field-stone patio/walkway with pergola to large treed backyard. Beautiful hardwood floors all down stairs and up in master. Very big laundry room has separate entrance and just off 3 car garage. Upstairs can be reached by rear stairs or foyer. Upstairs you will find large bonus, master suite with coffer ceiling and sitting room, 3 additional bedrooms. Additional notes on bonus room, wired for sound and the floors are a very cool durable cork, would make a nice sound room also. Fine finishes through out, new paint, new carpet and 3.5” plantation wd shutters throughout. Downstairs bd/office has bath/closet directly off of it. Backyard's amazing
Location
State NC
County Union
Interior
Interior Features Attic Stairs Pulldown, Breakfast Bar, Pantry, Walk-In Closet(s)
Heating Central, Gas Hot Air Furnace
Flooring Carpet, Tile, Wood
Fireplaces Type Den
Appliance Cable Prewire, Ceiling Fan(s), CO Detector, Dishwasher, Electric Dryer Hookup, Gas Dryer Hookup, Plumbed For Ice Maker, Wall Oven
Exterior
Exterior Feature Fence
Community Features Cabana, Clubhouse, Outdoor Pool, Playground, Recreation Area
Roof Type Shingle
Parking Type Driveway, Garage - 3 Car, Side Load Garage
Building
Lot Description Wooded
Building Description Brick,Fiber Cement, 2 Story
Foundation Crawl Space
Builder Name SHEA
Sewer County Sewer
Water County Water
Architectural Style Traditional
Structure Type Brick,Fiber Cement
New Construction false
Schools
Elementary Schools Weddington
Middle Schools Weddington
High Schools Weddington
Others
HOA Name Cedar Management Group
Acceptable Financing Cash, Conventional, VA Loan
Listing Terms Cash, Conventional, VA Loan
Special Listing Condition None
Read Less
© 2024 Listings courtesy of Canopy MLS as distributed by MLS GRID. All Rights Reserved.
Bought with Boyana Meric • Helen Adams Realty
GET MORE INFORMATION




