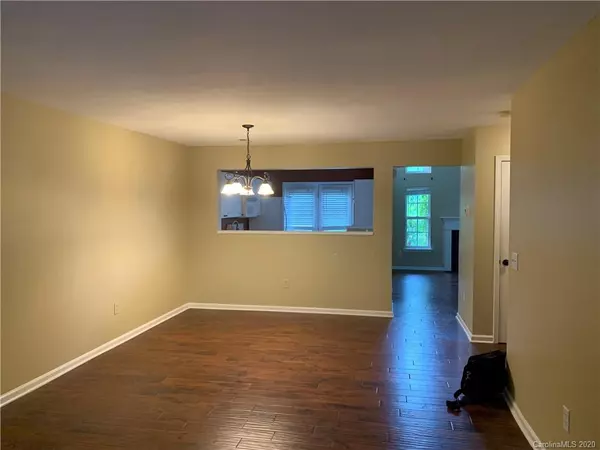For more information regarding the value of a property, please contact us for a free consultation.
11506 Delores Ferguson LN Charlotte, NC 28277
Want to know what your home might be worth? Contact us for a FREE valuation!

Our team is ready to help you sell your home for the highest possible price ASAP
Key Details
Sold Price $244,900
Property Type Townhouse
Sub Type Townhouse
Listing Status Sold
Purchase Type For Sale
Square Footage 1,677 sqft
Price per Sqft $146
Subdivision Elizabeth Townes
MLS Listing ID 3625922
Sold Date 07/07/20
Style Transitional
Bedrooms 2
Full Baths 2
Half Baths 1
HOA Fees $221/mo
HOA Y/N 1
Year Built 1999
Lot Size 1,306 Sqft
Acres 0.03
Property Description
What a Great House! Walk into your house through your Rocking Chair Front Porch into a Move-in, mint condition, carefree house with New HVAC, New Hot water heater, New Washer & Dryer, Freshly painted, Half Bath Remodeled, New Wood Floors downstairs and in the Master! Master bath with double vanities and tile floor. 1 car garage townhouse with many upgrades! Living & Dining areas with hardwoods open into the big kitchen. The kitchen leads out to the patio with a nice size yard, Great privacy for a townhouse. The kitchen has white cabinets, newer appliances and opens to the family room. Two-story family room features a fireplace & wood floors. Retreat to your upstairs loft with a great view of the neighborhood pond that's great for an office or additional living space. Master bedroom with vaulted ceiling, hardwoods, large owners bath with garden tub. Community pool & cabana. New roof in 2012. Just a great unit just minutes to area shopping and enteratinemnt.
Location
State NC
County Mecklenburg
Building/Complex Name Elizabeth Townes
Interior
Interior Features Attic Stairs Pulldown, Cable Available, Garden Tub, Open Floorplan, Pantry, Vaulted Ceiling, Walk-In Closet(s), Window Treatments
Heating Central, Gas Hot Air Furnace
Flooring Hardwood, Tile
Fireplaces Type Gas Log, Great Room, Gas
Fireplace true
Appliance Cable Prewire, Ceiling Fan(s), Dishwasher, Disposal, Electric Oven, Electric Range, Plumbed For Ice Maker, Microwave, Refrigerator
Exterior
Exterior Feature Lawn Maintenance
Parking Type Attached Garage, Garage - 1 Car
Building
Lot Description Level
Building Description Brick Partial,Vinyl Siding, 2 Story
Foundation Slab
Sewer Public Sewer
Water Public
Architectural Style Transitional
Structure Type Brick Partial,Vinyl Siding
New Construction false
Schools
Elementary Schools Hawk Ridge
Middle Schools Community House
High Schools Ardrey Kell
Others
HOA Name Henderson Properties
Acceptable Financing Cash, Conventional, FHA, VA Loan
Listing Terms Cash, Conventional, FHA, VA Loan
Special Listing Condition None
Read Less
© 2024 Listings courtesy of Canopy MLS as distributed by MLS GRID. All Rights Reserved.
Bought with Dawn Rush • Best Choice, Realtors
GET MORE INFORMATION




