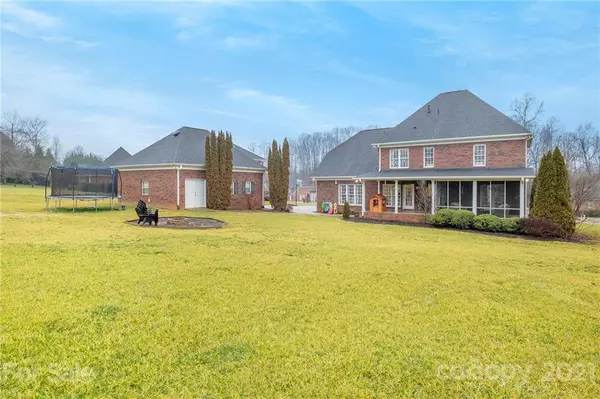For more information regarding the value of a property, please contact us for a free consultation.
2590 Ashbourne DR Gastonia, NC 28056
Want to know what your home might be worth? Contact us for a FREE valuation!

Our team is ready to help you sell your home for the highest possible price ASAP
Key Details
Sold Price $480,000
Property Type Single Family Home
Sub Type Single Family Residence
Listing Status Sold
Purchase Type For Sale
Square Footage 3,094 sqft
Price per Sqft $155
Subdivision Waterford Green
MLS Listing ID 3707948
Sold Date 04/08/21
Bedrooms 4
Full Baths 3
HOA Fees $10/ann
HOA Y/N 1
Year Built 2001
Lot Size 0.760 Acres
Acres 0.76
Property Description
Step inside this beautifully renovated, spacious 3,094 sq ft 4 bedroom, 3 bath brick home. It boasts a new roof, new gutters, one of the HVAC units is new, flooring is less than 4 years old, all new lighting, and a brand new front door that has all the neighbors raving! You will love the vaulted ceilings, the trey ceilings, the crown molding throughout, the adorable hidden play area in one of the bedrooms, the spacious closets throughout, the convenient separate vanity areas in the second bathroom and so many more beautiful updates that truly make this home one of a kind! Don't miss out on the oversized detached second garage, a backyard perfect potential for a pool, and conveniently located in golf cart driving distance to the Gaston Country Club and golf course. Located top rated school district!
Location
State NC
County Gaston
Interior
Interior Features Attic Other, Built Ins, Garden Tub, Kitchen Island, Open Floorplan, Tray Ceiling, Vaulted Ceiling, Walk-In Closet(s)
Heating Central
Fireplaces Type Family Room
Fireplace true
Appliance Cable Prewire, Ceiling Fan(s), Dishwasher, Disposal, Electric Oven, Electric Range, Wall Oven
Exterior
Parking Type Attached Garage, Detached, Garage - 4+ Car, Side Load Garage
Building
Building Description Brick, 2 Story
Foundation Crawl Space
Sewer Public Sewer
Water Public
Structure Type Brick
New Construction false
Schools
Elementary Schools W.A. Bess
Middle Schools Cramerton
High Schools Forrest View
Others
Special Listing Condition None
Read Less
© 2024 Listings courtesy of Canopy MLS as distributed by MLS GRID. All Rights Reserved.
Bought with Erin Sumner • Allen Tate Steele Creek
GET MORE INFORMATION




