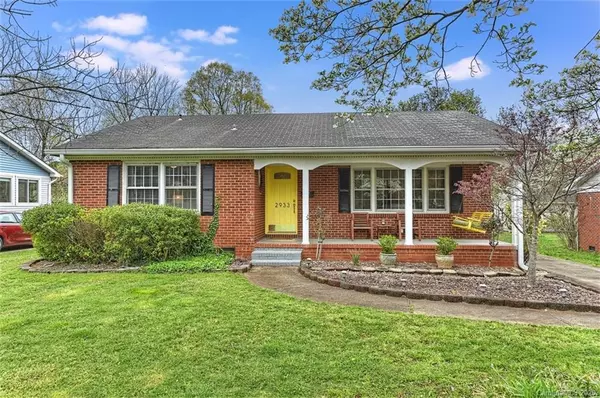For more information regarding the value of a property, please contact us for a free consultation.
2933 Telford PL Charlotte, NC 28205
Want to know what your home might be worth? Contact us for a FREE valuation!

Our team is ready to help you sell your home for the highest possible price ASAP
Key Details
Sold Price $280,000
Property Type Single Family Home
Sub Type Single Family Residence
Listing Status Sold
Purchase Type For Sale
Square Footage 1,170 sqft
Price per Sqft $239
Subdivision Country Club Heights
MLS Listing ID 3611979
Sold Date 06/03/20
Style Ranch
Bedrooms 3
Full Baths 1
Half Baths 1
Year Built 1958
Lot Size 9,757 Sqft
Acres 0.224
Property Description
Great opportunity to own this stylish all brick ranch with large backyard in Country Club Heights! The welcoming covered front porch offers a great outdoor space to relax. The living room is filled with natural light, centered by a large picture window, and has a flexible layout. Enjoy cooking in the kitchen which has stainless steel appliances, lots of cabinet space, and an extended dining area. The master bedroom is located in the front of the home and has it's own 1/2 bathroom. The other 2 bedrooms are nicely sized and located in the rear of the home. Retreat to the sunroom which overlooks the large backyard. New pavers, firepit, and shed have been added to enhance the enjoyment of the fully fenced, flat backyard. One of the larger lots on this street! Situated near all of the conveniences and entertainment Plaza Midwood and NoDa have to offer. Tour this home using the 3D - Matterport walkthrough features!
Location
State NC
County Mecklenburg
Interior
Interior Features Cable Available
Heating Central, Forced Air, Natural Gas
Flooring Tile, Vinyl, Wood
Fireplace false
Appliance Cable Prewire, Ceiling Fan(s), Electric Cooktop, Disposal, Plumbed For Ice Maker, Oven
Exterior
Exterior Feature Fence
Roof Type None
Parking Type Driveway, On Street
Building
Building Description Brick Partial, 1 Story
Foundation Crawl Space
Sewer Public Sewer
Water Public
Architectural Style Ranch
Structure Type Brick Partial
New Construction false
Schools
Elementary Schools Shamrock
Middle Schools Eastway
High Schools Garinger
Others
Acceptable Financing Cash, Conventional, FHA, VA Loan
Listing Terms Cash, Conventional, FHA, VA Loan
Special Listing Condition None
Read Less
© 2024 Listings courtesy of Canopy MLS as distributed by MLS GRID. All Rights Reserved.
Bought with Dennis Coffey • Coffey House Realty
GET MORE INFORMATION




