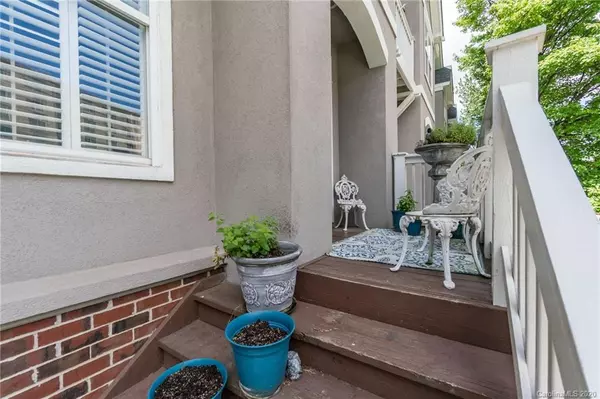For more information regarding the value of a property, please contact us for a free consultation.
831 4th ST Charlotte, NC 28202
Want to know what your home might be worth? Contact us for a FREE valuation!

Our team is ready to help you sell your home for the highest possible price ASAP
Key Details
Sold Price $402,500
Property Type Condo
Sub Type Condominium
Listing Status Sold
Purchase Type For Sale
Square Footage 1,568 sqft
Price per Sqft $256
Subdivision Third Ward
MLS Listing ID 3615590
Sold Date 02/26/21
Style Traditional
Bedrooms 3
Full Baths 3
Half Baths 1
HOA Fees $240/mo
HOA Y/N 1
Year Built 1998
Lot Size 1.840 Acres
Acres 1.84
Property Description
This amazing 3-bedroom End-Unit, perfectly nestled in Uptown Charlotte, offers homeowners an amazing location and a sense of luxury. This townhome is located very close to the BOA Stadium and tailgate center, BB&T Ballpark, and is just a short scooter/bike ride to all Uptown has too offer. This fully renovated 1568-sqft home offers an open floor plan perfect for any buyer. The living room is absolutely magazine-worthy with wood flooring, crown molding, and tons of natural light. A lovely fireplace makes this room the heart of the home, perfect for relaxing. The kitchen is truly a home chef's dream, complete with the most modern, stylish features: quartz countertops, stainless steel appliances, grey& black cabinetry and subway tile backsplash. All bedrooms offer tons of space. The master suite is truly a showstopper, offering tons of space and spacious closets. This home is ready for you to simply unpack and immediately enjoy all that Uptown Charlotte has to offer!
Location
State NC
County Mecklenburg
Building/Complex Name Cedar Mill
Interior
Interior Features Attic Stairs Fixed, Breakfast Bar, Cable Available, Open Floorplan, Pantry
Heating Central, Gas Hot Air Furnace, Heat Pump, Heat Pump
Flooring Tile, Wood
Fireplaces Type Living Room
Fireplace true
Appliance Cable Prewire, Ceiling Fan(s), CO Detector, Dishwasher, Disposal, Electric Dryer Hookup, Electric Oven, Electric Range, Plumbed For Ice Maker, Microwave
Exterior
Exterior Feature Lawn Maintenance
Community Features Recreation Area
Parking Type Attached Garage, Driveway, Garage - 1 Car, Garage Door Opener, On Street, Parking Space
Building
Lot Description City View, Corner Lot
Building Description Brick Partial,Stucco, 3 Story/Basement
Foundation Basement
Sewer Public Sewer
Water Public
Architectural Style Traditional
Structure Type Brick Partial,Stucco
New Construction false
Schools
Elementary Schools First Ward
Middle Schools Sedgefield
High Schools Myers Park
Others
HOA Name Greenway Realty
Acceptable Financing Cash, Conventional, FHA, VA Loan
Listing Terms Cash, Conventional, FHA, VA Loan
Special Listing Condition None
Read Less
© 2024 Listings courtesy of Canopy MLS as distributed by MLS GRID. All Rights Reserved.
Bought with Robert Janezic • Coldwell Banker Realty
GET MORE INFORMATION




