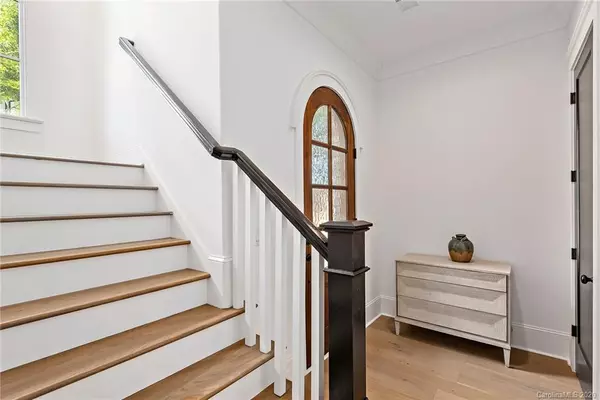For more information regarding the value of a property, please contact us for a free consultation.
607 Mattie Rose LN Charlotte, NC 28204
Want to know what your home might be worth? Contact us for a FREE valuation!

Our team is ready to help you sell your home for the highest possible price ASAP
Key Details
Sold Price $725,000
Property Type Townhouse
Sub Type Townhouse
Listing Status Sold
Purchase Type For Sale
Square Footage 2,366 sqft
Price per Sqft $306
Subdivision Elizabeth
MLS Listing ID 3616621
Sold Date 08/31/20
Style European,Modern
Bedrooms 3
Full Baths 2
Half Baths 1
HOA Fees $250/mo
HOA Y/N 1
Year Built 2019
Lot Size 2,526 Sqft
Acres 0.058
Lot Dimensions per plat
Property Description
Live The Towers and upgrade your lifestyle and surroundings to some of the finest urban living available in the Queen City. This collection of townhomes, perfectly crafted by Grandfather Homes, is inspired by Dutch-style charm yet embodies modern luxuries of everyday life. Each residence is uniquely custom and features Thermador appliances, quartz countertops, durable pre-finished hardwoods, zero maintenance turf and paver patios. All interior finishes were hand selected by Tammy Coulter Design. It’s easy to perfect the art of living when you live within a work of art. All residences are equipped with Control4 Smart Home technology and features can be fully expanded to each homeowner’s preference. The Elizabeth neighborhood is returning to its historic past with the addition of the new streetcar slated to begin service in early 2021. Live Elizabeth and enjoy the benefits of one of Charlotte’s highest neighborhood walk scores. Schedule your virtual tour with our sales team today.
Location
State NC
County Mecklenburg
Building/Complex Name The Towers At Mattie Rose
Interior
Interior Features Built Ins, Garden Tub, Kitchen Island, Open Floorplan, Pantry, Walk-In Closet(s), Walk-In Pantry, Other
Heating Heat Pump, Heat Pump
Flooring Hardwood
Fireplace false
Appliance Cable Prewire, Ceiling Fan(s), CO Detector, Dishwasher, Disposal, Electric Dryer Hookup, Exhaust Hood, Freezer, Gas Range, Plumbed For Ice Maker, Microwave, Natural Gas, Refrigerator, Other
Exterior
Exterior Feature Fence
Community Features Sidewalks, Street Lights
Roof Type Shingle,See Remarks
Parking Type Assigned, On Street
Building
Lot Description End Unit
Building Description Brick Partial,Fiber Cement, 3 Story
Foundation Slab
Builder Name Grandfather Homes
Sewer Public Sewer
Water Public
Architectural Style European, Modern
Structure Type Brick Partial,Fiber Cement
New Construction true
Schools
Elementary Schools Eastover
Middle Schools Alexander Graham
High Schools Myers Park
Others
HOA Name TBD
Acceptable Financing Cash, Conventional
Listing Terms Cash, Conventional
Special Listing Condition None
Read Less
© 2024 Listings courtesy of Canopy MLS as distributed by MLS GRID. All Rights Reserved.
Bought with Rob Swaringen • My Townhome
GET MORE INFORMATION




