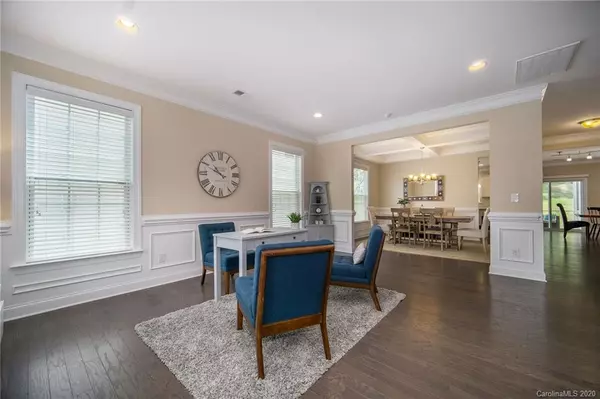For more information regarding the value of a property, please contact us for a free consultation.
11211 Smokethorn DR Concord, NC 28027
Want to know what your home might be worth? Contact us for a FREE valuation!

Our team is ready to help you sell your home for the highest possible price ASAP
Key Details
Sold Price $450,000
Property Type Single Family Home
Sub Type Single Family Residence
Listing Status Sold
Purchase Type For Sale
Square Footage 4,117 sqft
Price per Sqft $109
Subdivision Skybrook North Villages
MLS Listing ID 3630346
Sold Date 07/23/20
Style Traditional
Bedrooms 6
Full Baths 4
HOA Fees $27/ann
HOA Y/N 1
Year Built 2017
Lot Size 7,840 Sqft
Acres 0.18
Lot Dimensions 60'x130'x60'x130'
Property Description
Almost new - this home is the pinnacle of desirable Skybrook North Villages! This gorgeous 6 bed/4 full bath home is over 4100sf & less than 3 years old with more upgrades than we can list (see feature sheet)! Outside boasts 3 car garage, extra wide driveway, screened back porch, extended paver patio, w/ fire pit & seating wall. Inside discover a chef's kitchen with tiered cabinetry, custom built-ins surrounding the stacked stone fireplace, coffer ceiling in the dining room, upgraded light fixtures, extra recessed lights, convenient drop zone at the garage entry, & fantastic main level guest suite complete with full bath & walk-in closet. Then, head upstairs to the fabulous master suite, 4 large secondary bedrooms & 2 more full baths with huge loft too! Sought after school district, alluring amenities available, convenient location, & a great deal compared to the smaller, more expensive, remaining available new construction. Well maintained & it shows! OH 6/13 & 6/14 10a-2p
Location
State NC
County Cabarrus
Interior
Interior Features Attic Stairs Pulldown, Built Ins, Drop Zone, Garden Tub, Kitchen Island, Open Floorplan, Pantry, Walk-In Closet(s)
Heating Central, Heat Pump, Heat Pump
Flooring Carpet, Hardwood, Tile
Fireplaces Type Gas Log, Great Room
Fireplace true
Appliance Cable Prewire, Ceiling Fan(s), Gas Cooktop, Dishwasher, Disposal, Plumbed For Ice Maker, Microwave, Wall Oven
Exterior
Exterior Feature Fire Pit
Community Features Clubhouse, Golf, Outdoor Pool, Playground, Recreation Area, Sidewalks, Street Lights, Tennis Court(s)
Roof Type Shingle
Parking Type Attached Garage, Garage - 3 Car
Building
Building Description Fiber Cement, 2 Story
Foundation Slab
Builder Name DR Horton
Sewer Public Sewer
Water Public
Architectural Style Traditional
Structure Type Fiber Cement
New Construction false
Schools
Elementary Schools W.R. Odell
Middle Schools Harrisrd
High Schools Cox Mill
Others
HOA Name Key Community Mgmt
Acceptable Financing Cash, Conventional, VA Loan
Listing Terms Cash, Conventional, VA Loan
Special Listing Condition None
Read Less
© 2024 Listings courtesy of Canopy MLS as distributed by MLS GRID. All Rights Reserved.
Bought with Kevin Cox • Berkshire Hathaway HomeServices Carolinas Realty
GET MORE INFORMATION




