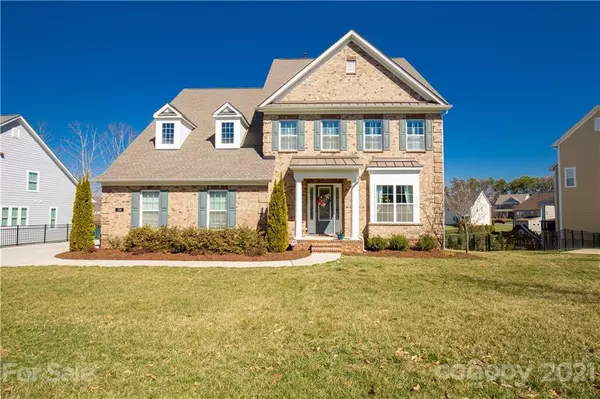For more information regarding the value of a property, please contact us for a free consultation.
218 Monteray Oaks CIR Fort Mill, SC 29715
Want to know what your home might be worth? Contact us for a FREE valuation!

Our team is ready to help you sell your home for the highest possible price ASAP
Key Details
Sold Price $633,000
Property Type Single Family Home
Sub Type Single Family Residence
Listing Status Sold
Purchase Type For Sale
Square Footage 3,772 sqft
Price per Sqft $167
Subdivision The Forest At Fort Mill
MLS Listing ID 3711289
Sold Date 04/27/21
Style Transitional
Bedrooms 5
Full Baths 3
Half Baths 1
HOA Fees $58/ann
HOA Y/N 1
Year Built 2016
Lot Size 0.440 Acres
Acres 0.44
Property Description
DON"T MISS THIS RARE OPPORTUNITY TO OWN A BASEMENT HOME IN THE FOREST AT FORT MILL! Beautiful 5 bedroom, 3.5 bathroom with full walk out unfinished basement. Gourmet kitchen with ceiling height cabinets, huge island, double ovens and a farmhouse sink! Large open floor plan between kitchen, eat in dining area, morning room and great room. Don't miss the butlers pantry and walk in pantry that connects to a formal dining room. Huge master with SPA-like bathroom along with 3 additional bedrooms, 2 full bathrooms, laundry room and bonus room can be found on the second floor. Plantation shutters throughout second floor! Unfinished walk out basement has endless possibilities! Room for a 6th bedroom and rough ins for an additional full bath already in place! Yard is fully fenced with lawn irrigation. There is room for a pool!
Location
State SC
County York
Interior
Interior Features Attic Stairs Pulldown, Cable Available, Garden Tub, Kitchen Island, Open Floorplan, Walk-In Closet(s), Walk-In Pantry, Window Treatments
Heating Gas Hot Air Furnace, Multizone A/C, Zoned
Flooring Carpet, Hardwood, Tile
Fireplaces Type Vented, Great Room
Appliance Cable Prewire, Ceiling Fan(s), CO Detector, Convection Oven, Gas Cooktop, Dishwasher, Disposal, Double Oven, Electric Dryer Hookup, Exhaust Hood, Gas Range, Plumbed For Ice Maker, Microwave, Network Ready, Security System, Self Cleaning Oven, Wall Oven
Exterior
Exterior Feature Fence, In-Ground Irrigation
Community Features Sidewalks, Street Lights
Parking Type Attached Garage, Garage - 2 Car
Building
Lot Description Level, Sloped, Wooded
Building Description Fiber Cement, 2 Story/Basement
Foundation Basement
Sewer Public Sewer
Water Public
Architectural Style Transitional
Structure Type Fiber Cement
New Construction false
Schools
Elementary Schools Dobys Bridge
Middle Schools Banks Trail
High Schools Catawbaridge
Others
HOA Name Kuester Mgmt
Acceptable Financing Cash, Conventional
Listing Terms Cash, Conventional
Special Listing Condition None
Read Less
© 2024 Listings courtesy of Canopy MLS as distributed by MLS GRID. All Rights Reserved.
Bought with Melissa Small • Coldwell Banker Realty
GET MORE INFORMATION




