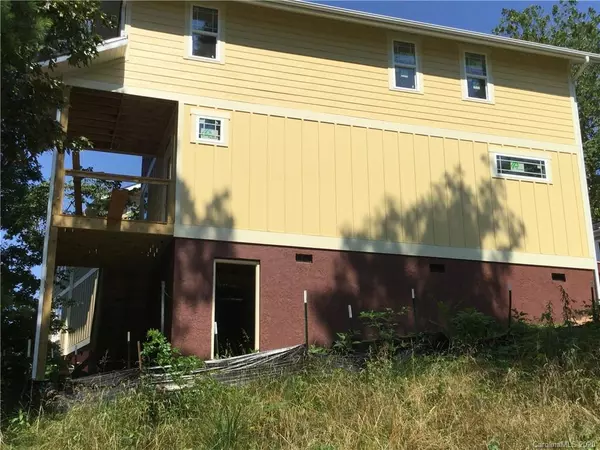For more information regarding the value of a property, please contact us for a free consultation.
34 Forest Hill DR Asheville, NC 28803
Want to know what your home might be worth? Contact us for a FREE valuation!

Our team is ready to help you sell your home for the highest possible price ASAP
Key Details
Sold Price $419,000
Property Type Single Family Home
Sub Type Single Family Residence
Listing Status Sold
Purchase Type For Sale
Square Footage 1,532 sqft
Price per Sqft $273
Subdivision Kenilworth
MLS Listing ID 3627016
Sold Date 11/17/20
Style Arts and Crafts
Bedrooms 3
Full Baths 2
Half Baths 1
Year Built 2020
Lot Size 5,227 Sqft
Acres 0.12
Lot Dimensions 75 x 60
Property Description
One of Two Brand New Arts and Craft homes in super convenient Kenilworth. Just across Biltmore Avenue from Memorial Mission Hospital this home design was modified by a local renowned Arts and Craft Architect, built by local legend Dan Friday and features, hardwood floors throughout the main level, granite countertops in the oversized kitchen, and bath, encased beams, three panel doors, Kitchen Pantry, Tiled baths and laundry, 3 bedrooms, Master bedroom with valued ceilings and striking light filled large master bathroom, year round long range mountain views, large basement areas with outdoor access for your recreation, or lawn equipment, or workshop. Metal roofed front porch, back patio, professional landscaping, one year builders warranty and a great price. Please see attachments for floor plans kitchens etc.
Location
State NC
County Buncombe
Interior
Interior Features Basement Shop, Cathedral Ceiling(s), Kitchen Island, Open Floorplan, Pantry, Split Bedroom, Vaulted Ceiling, Walk-In Closet(s)
Heating Heat Pump, Heat Pump
Flooring Carpet, Tile, Wood
Fireplace false
Appliance Ceiling Fan(s), Electric Oven, Electric Range, Microwave, Refrigerator
Exterior
Exterior Feature Workshop, Other
Community Features Recreation Area
Roof Type Shingle,Metal
Parking Type Driveway
Building
Lot Description Hilly, Mountain View, Paved, Wooded, Views, See Remarks
Building Description Cedar,Hardboard Siding,Wood Siding, 2 Story/Basement
Foundation Block
Builder Name Noble Carpentry
Sewer Public Sewer
Water Public
Architectural Style Arts and Crafts
Structure Type Cedar,Hardboard Siding,Wood Siding
New Construction true
Schools
Elementary Schools Asheville City
Middle Schools Asheville
High Schools Unspecified
Others
Acceptable Financing Conventional
Listing Terms Conventional
Special Listing Condition None
Read Less
© 2024 Listings courtesy of Canopy MLS as distributed by MLS GRID. All Rights Reserved.
Bought with A. LaRue Allen • RE/MAX Executive
GET MORE INFORMATION




