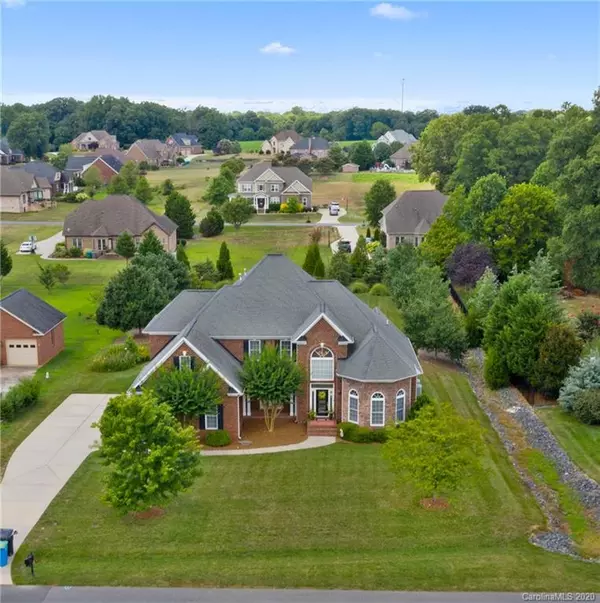For more information regarding the value of a property, please contact us for a free consultation.
2709 Smith Field DR Monroe, NC 28110
Want to know what your home might be worth? Contact us for a FREE valuation!

Our team is ready to help you sell your home for the highest possible price ASAP
Key Details
Sold Price $480,000
Property Type Single Family Home
Sub Type Single Family Residence
Listing Status Sold
Purchase Type For Sale
Square Footage 3,710 sqft
Price per Sqft $129
Subdivision Smith Field
MLS Listing ID 3645305
Sold Date 11/06/20
Bedrooms 4
Full Baths 3
Half Baths 1
HOA Fees $16/ann
HOA Y/N 1
Year Built 2006
Lot Size 0.830 Acres
Acres 0.83
Lot Dimensions per tax records
Property Description
Stunning Custom Home on almost an acre lot. Upgrades Galore & attention to details throughout this Beautiful Home. Absolutely Stunning Office w/Vaulted Ceiling & all the Crown Moldings.
Elegant Dining Room w/Wood Floors. A "Wow" Factor, 2 Story Great Room w/Fireplace & Custom Built-ins. Chef's Dream Kitchen w/Double Wall Oven, Induction Cooktop, Kitchen Island, Huge Pantry, Granite Counters, Tiled Backsplash & a Beautiful View of the Backyard Oasis. Sunroom or Bonus Room w/another view of the Backyard Oasis. Enormous Master Suite on the Main Floor w/sitting area. Elegant Master Bathroom w/Jetted tub, Large Tiled Shower & Dual Vanities.
2nd Floor w/2 Bedrooms with True Jack & Jill Bathrooms, Large 3rd Bedroom Plus A Huge Bonus Room or 5th Bedroom with a separate Full Bathroom. Also Bonus Room/Hobby Room/Office on the 2nd Floor.
Stunning Backyard Oasis w/Custom Paver Patio, Tree Line around the perimeter & Large Open area for Endless Possibilities....if buyers want to install a pool.
Location
State NC
County Union
Interior
Interior Features Attic Stairs Pulldown, Built Ins, Kitchen Island, Open Floorplan, Pantry, Split Bedroom, Tray Ceiling, Vaulted Ceiling, Walk-In Closet(s), Walk-In Pantry, Window Treatments
Heating Central
Flooring Carpet, Tile, Wood
Fireplaces Type Great Room
Fireplace true
Appliance Cable Prewire, Ceiling Fan(s), Dishwasher, Plumbed For Ice Maker, Induction Cooktop, Microwave, Wall Oven, Other
Exterior
Roof Type Shingle
Parking Type Attached Garage, Driveway, Garage - 3 Car, Parking Space - 4+, Side Load Garage
Building
Lot Description Cleared, Level, Wooded
Building Description Brick, 2 Story
Foundation Crawl Space
Sewer Public Sewer
Water Public
Structure Type Brick
New Construction false
Schools
Elementary Schools Unionville
Middle Schools Piedmont
High Schools Piedmont
Others
Acceptable Financing Cash, Conventional, FHA, VA Loan
Listing Terms Cash, Conventional, FHA, VA Loan
Special Listing Condition None
Read Less
© 2024 Listings courtesy of Canopy MLS as distributed by MLS GRID. All Rights Reserved.
Bought with Aly Carlson • Keller Williams Ballantyne Area
GET MORE INFORMATION




